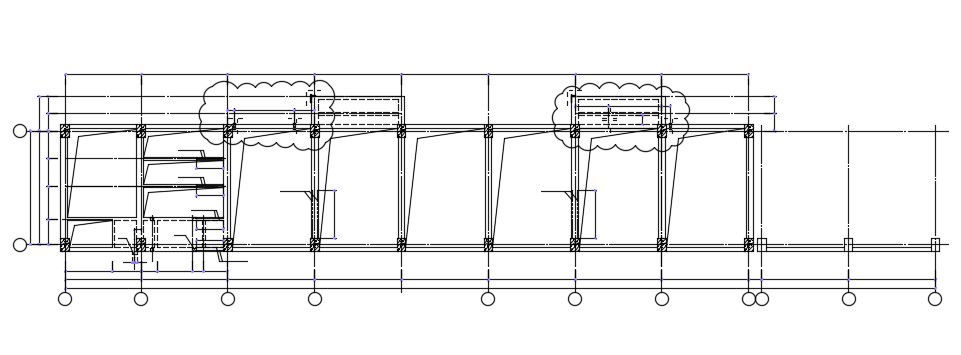Free Download Simple Building Plan AutoCAD File
Description
Free Download Simple Building Plan AutoCAD File; this is the simple room building plan includes centerline, column indicated in the plan, dotted line for canopy, this is the CAD drawing.
Uploaded by:
Rashmi
Solanki

