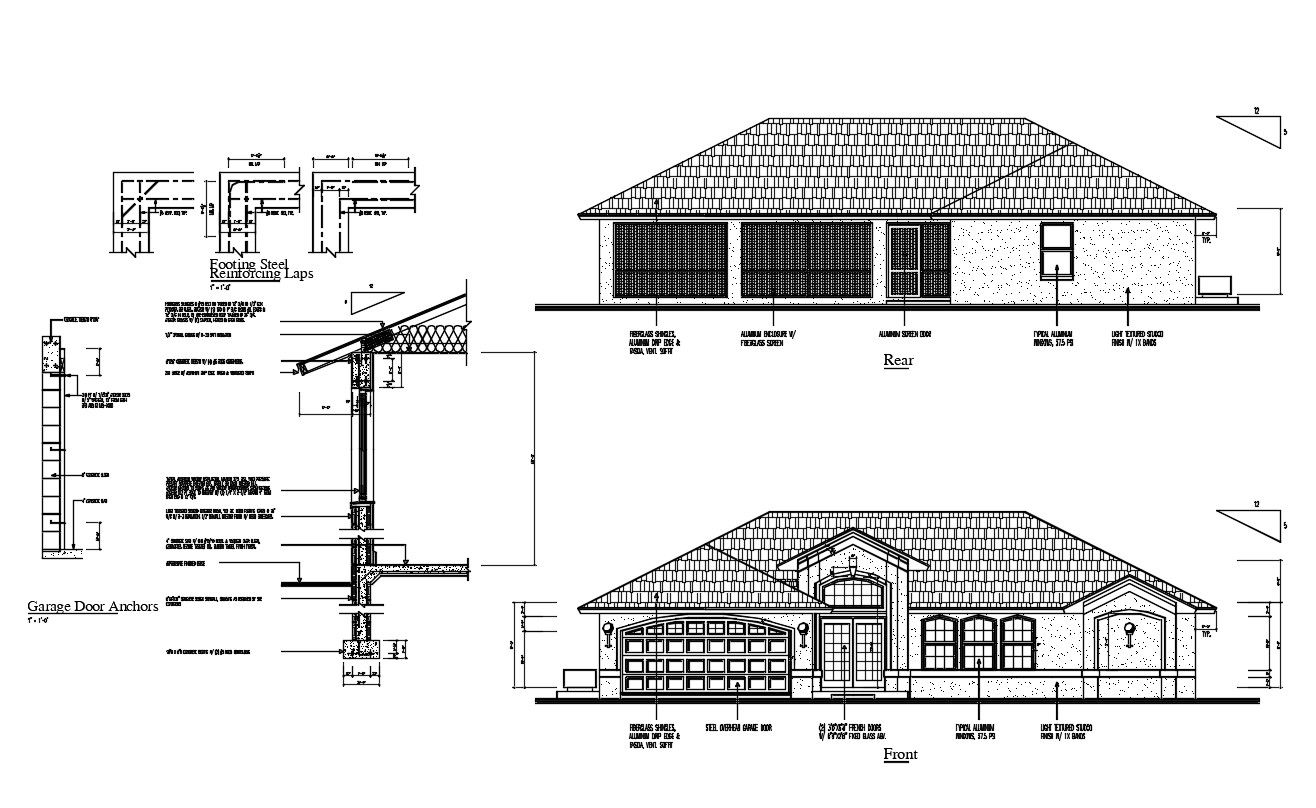Clay Roof House Elevation CAD Drawing
Description
Clay Roof House Elevation CAD Drawing; the residence single storey house front elevation and rear elevation design with dimension detail. download AutoCAD file of house project and more detail with roof support wall section CAD drawing.
Uploaded by:

