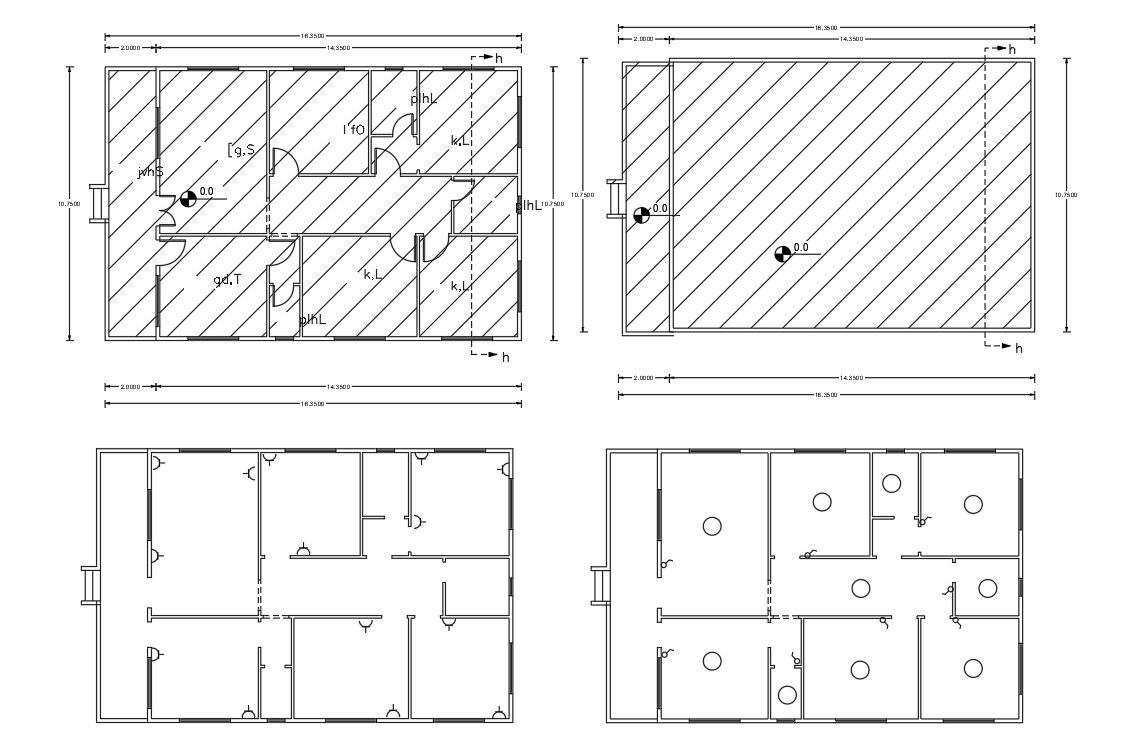32 By 52 Plot Size For 3 BHK House Plan Design
Description
1664 Sq Ft plot size for house ground floor plan drawing includes a spacious 3 bedrooms, drawing room, living, and kitchen with electrical layout plan design. Download DWG file of house plan design in AutoCAD 2019 software.
Uploaded by:
