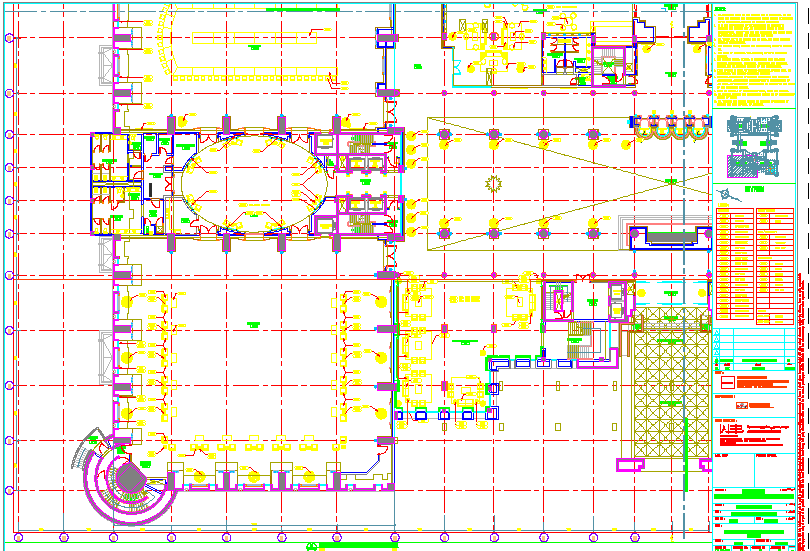Furniture layout of a space
Description
Here in this autocad dwg file for the furniture layout . It shows the dimensions, architectural features , and suggestions for furniture placement, as well as doors, windows, outlets & pluming rough-ins.
Uploaded by:
viddhi
chajjed

