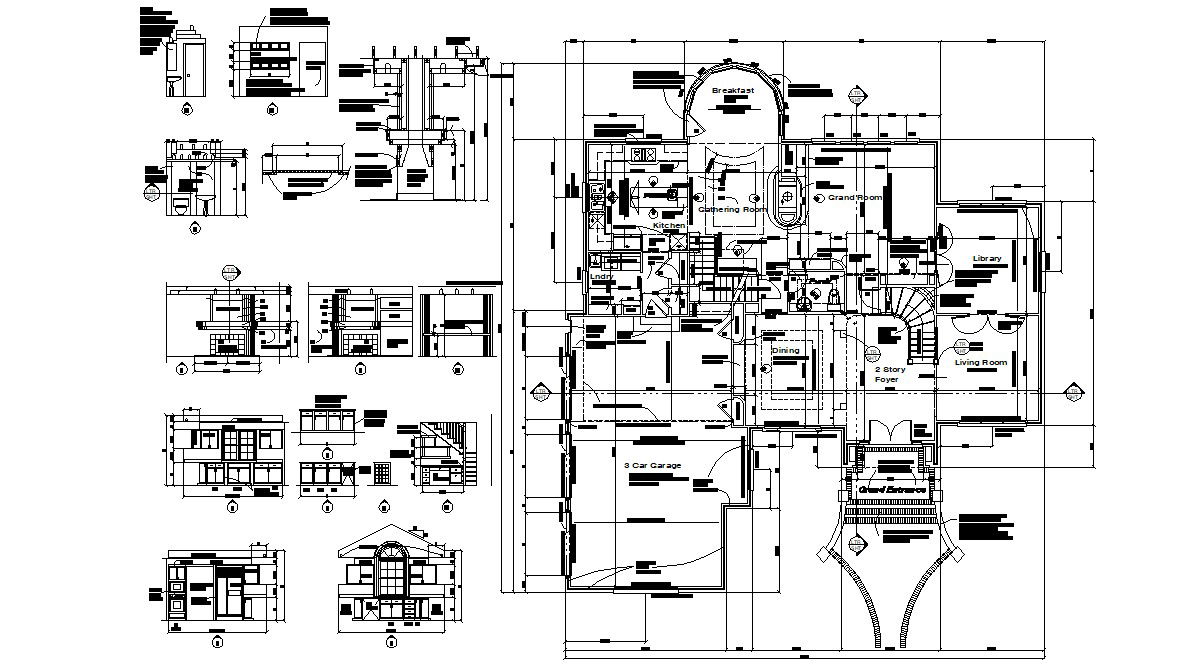Lavish Bungalow Detailed Working CAD File
Description
Lavish bungalow design detailed CAD file that shows bungalow working plan along with bungalow different sides of elevations and sectional details. Bungalow construction detailed working dimension, room design, room size, center line, floor level details, and various other information are also provided in drawing that can be downloaded for detailed presented plan.

Uploaded by:
akansha
ghatge
