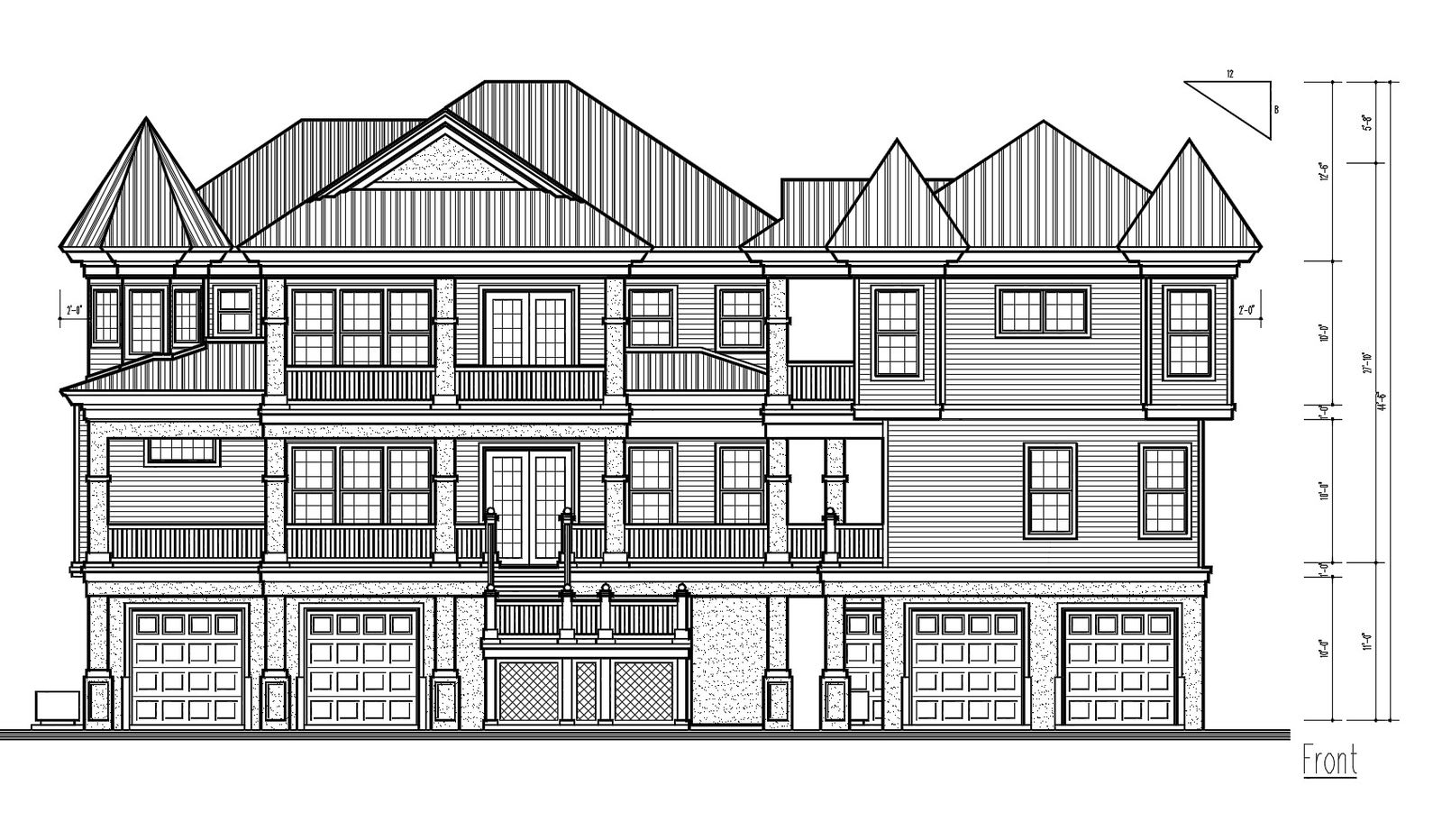Bungalow Elevation Design in AutoCAD
Description
Bungalow Elevation Design in AutoCAD which provide detail of front elevation of the bungalow, detail of floor level, detail of the outer design of the bungalow, detail of main entrance, etc.

Uploaded by:
Eiz
Luna
