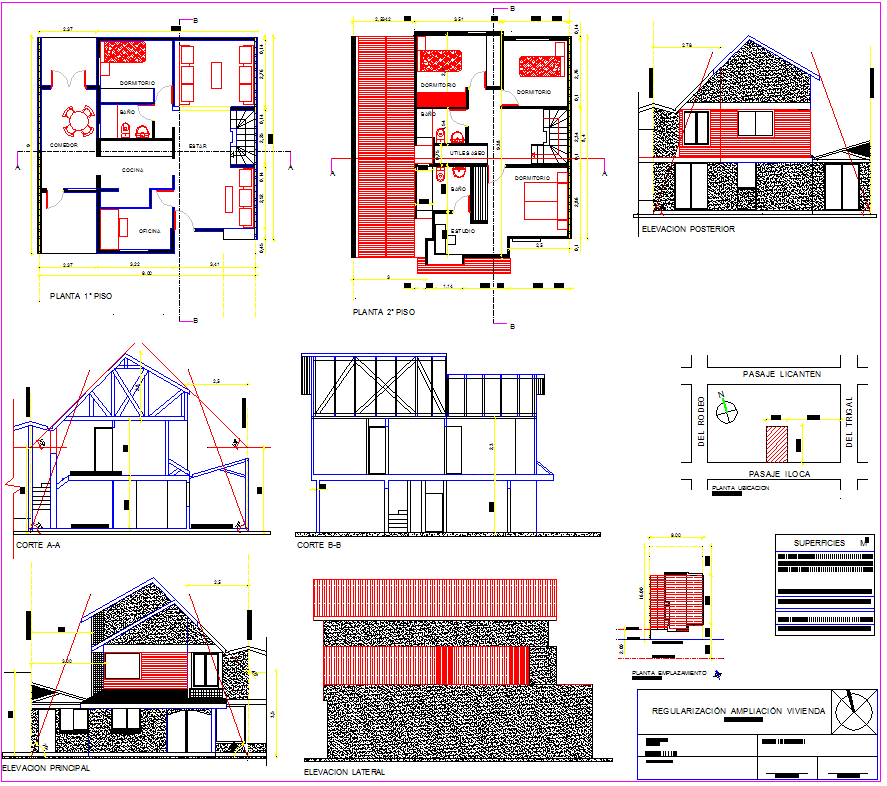Two Floor Bungalow Plan 8x10m with Roof Terrace and Section Details
Description
This 8x10m two-floor bungalow DWG plan showcases a modern residential design featuring a roof terrace, detailed ground floor, and first-floor layouts. The architectural drawing includes room distribution, such as the living room, dining area, kitchen, office, bedrooms, and utility spaces, each furnished for better spatial visualization. The ground floor plan focuses on open living and working areas, while the first-floor plan includes private bedroom zones with bathrooms and storage.
Additionally, this bungalow drawing provides complete elevation and sectional details (A-A and B-B), displaying the structure’s roof slope design, facade textures, and wall layers. The lateral and rear elevations further enhance the understanding of its external appearance. Also included are site layout, surface area calculation, and a regularization plan for residential construction. This AutoCAD DWG file is perfect for architects, civil engineers, and interior designers seeking a detailed and editable bungalow layout for presentation or project execution. Download this premium file on cadbull.com by subscribing today and exploring thousands of ready-to-use architectural designs.

Uploaded by:
Eiz
Luna
