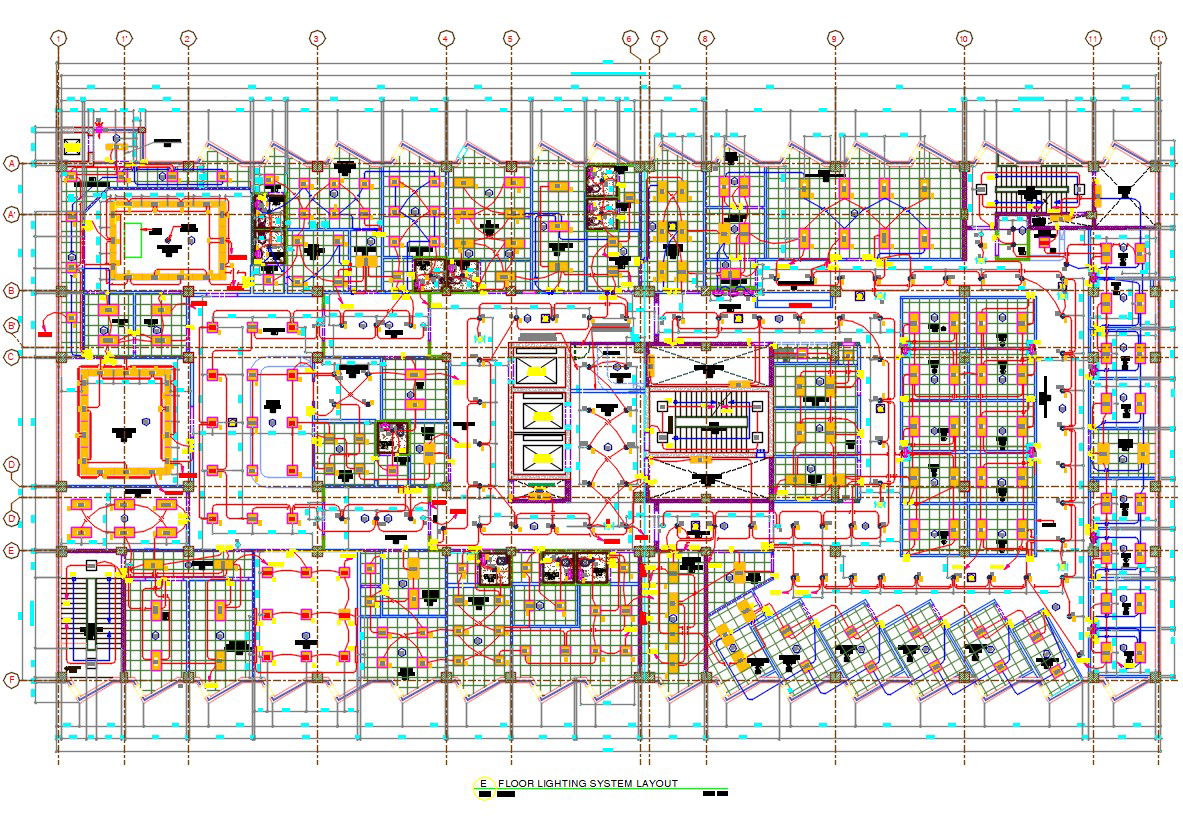Hospital Lighting System Layout Plan AutoCAD File
Description
2d CAD drawing details of hospital building second-floor electrical wiring plan that shows electrical wiring, fuse circuits, earthing wire, switch panel, and various other electrical blocks details download the file.
File Type:
DWG
File Size:
3.1 MB
Category::
Electrical
Sub Category::
Architecture Electrical Plans
type:
Gold

Uploaded by:
akansha
ghatge

