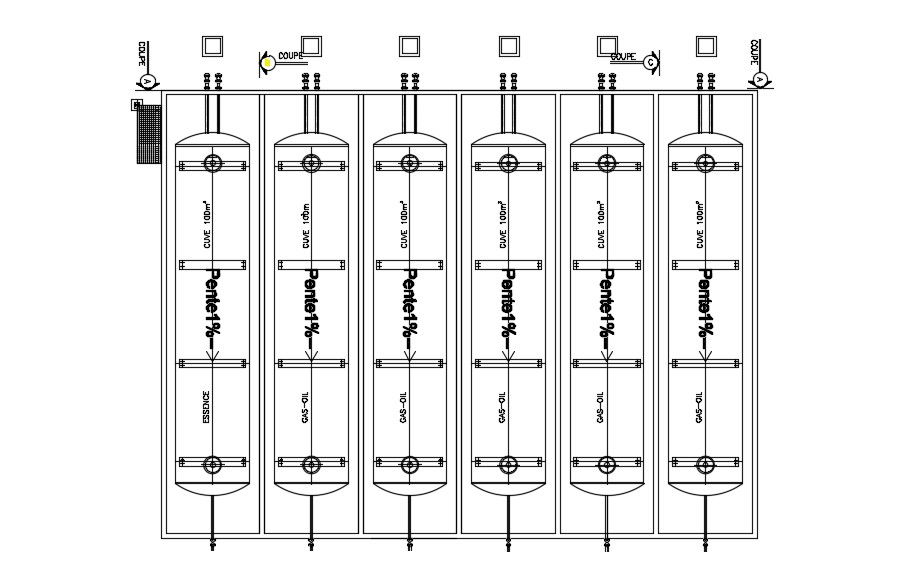Gas Oil Cylinder Design AutoCAD Drawing Free Download
Description
2d CAD drawing details of gas oil cylinder units machinery blocks elevation design AutoCAD file download for free.
File Type:
DWG
File Size:
431 KB
Category::
Mechanical and Machinery
Sub Category::
Mechanical Engineering
type:
Free

Uploaded by:
akansha
ghatge
