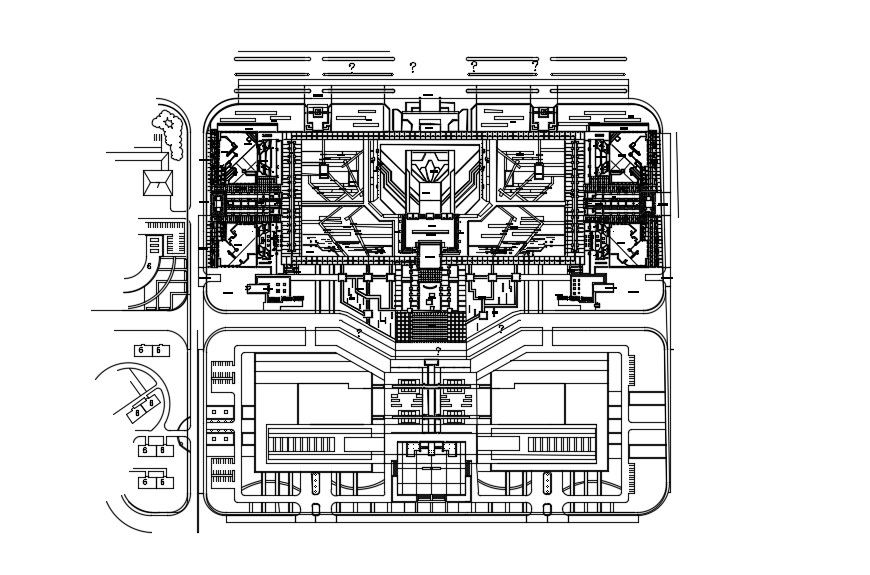Free Download Commercial Area Layout Plan
Description
Commercial Area Layout Plan shows the details of the existing building, landscape area details, parking area, road network, and many more details. Download the AutoCAD Drawing for free.
Uploaded by:
