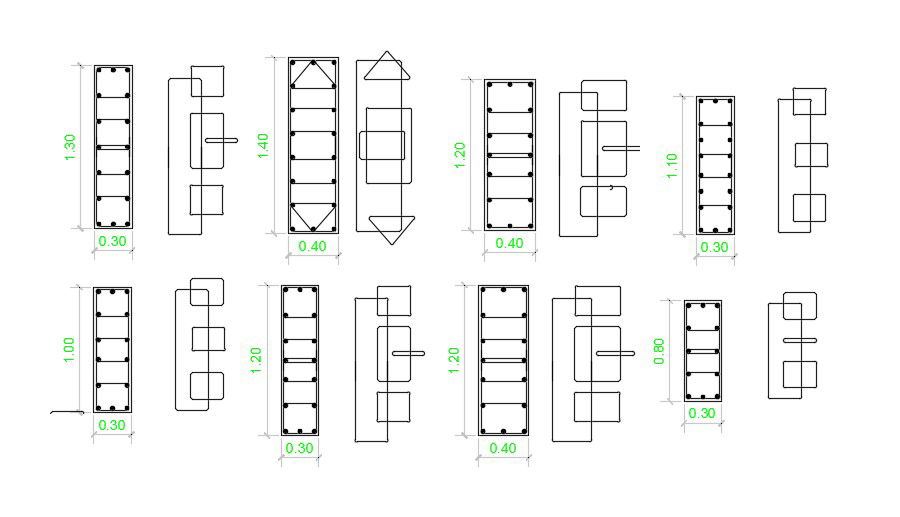Beam Reinforcement Plan AutoCAD File
Description
Beam Reinforcement Plan AutoCAD File; this is the simple bars' joints detail includes different types of bars rings, the dimension of rings, it's related to the structure drawing in CAD file format.
Uploaded by:
Rashmi
Solanki
