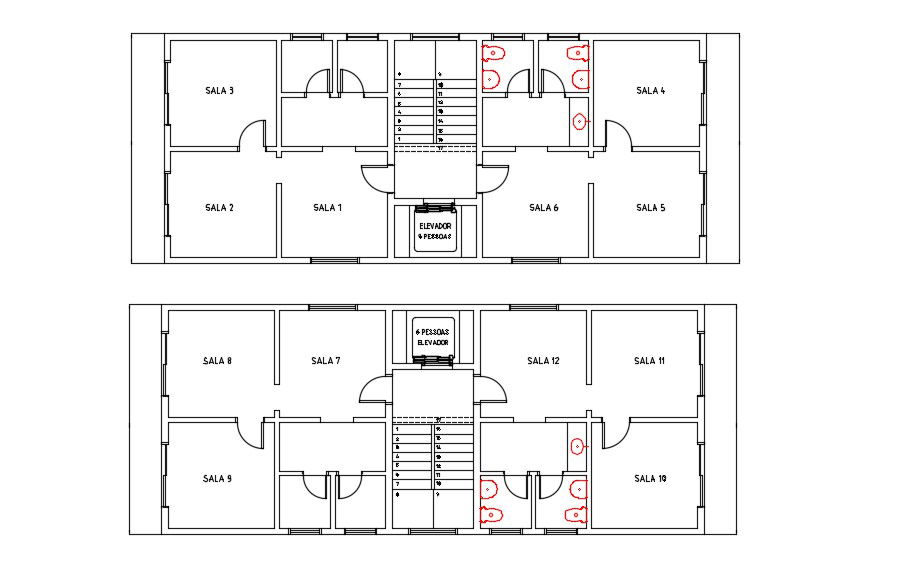Hostel Building Room Floor Layout Plan Download CAD File
Description
CAD drawing details of hostel building design floor layout plan that show room details along with staircase, elevator blocks details download AutoCAD file for free.

Uploaded by:
akansha
ghatge
