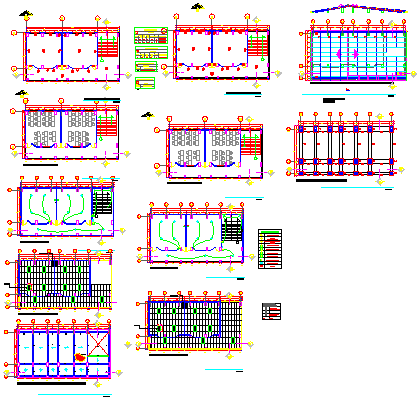Infrastructure classrooms design drawing
Description
Here the Infrastructure classrooms design drawing with plan design, furniture design drawing, electrical layout design drawing, typical layout plan design drawing in this auto cad file.
Uploaded by:
zalak
prajapati

