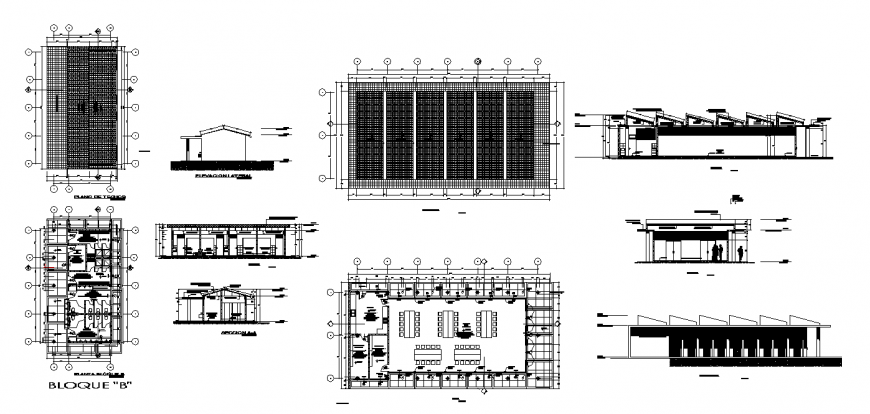Detail drawing of library in dwg file.
Description
Detail drawing of library in dwg file. detail drawing of library, working detail drawings, ground floor plan, second floor plan , sectional elevation , section line , center lines and etc details.
Uploaded by:
Eiz
Luna

