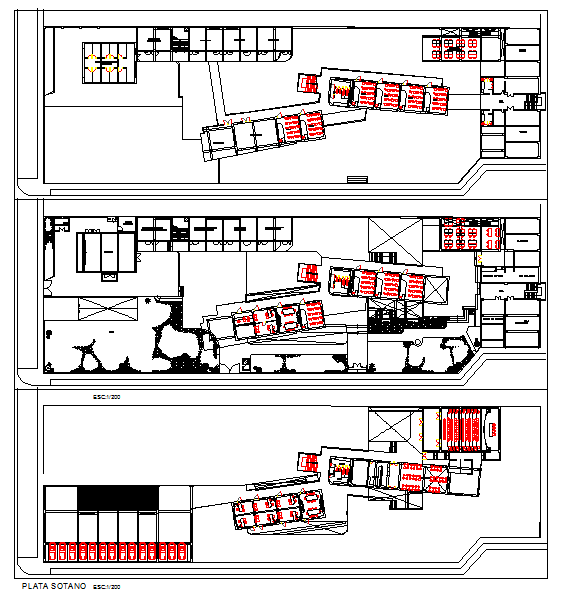School design layout and section plan in DWG for the architect
Description
School Design Detail, Most countries have systems of formal education, which is commonly compulsory. In these systems, students progress through a series of schools. School Design Detail, School Design DWG file.

Uploaded by:
Harriet
Burrows
