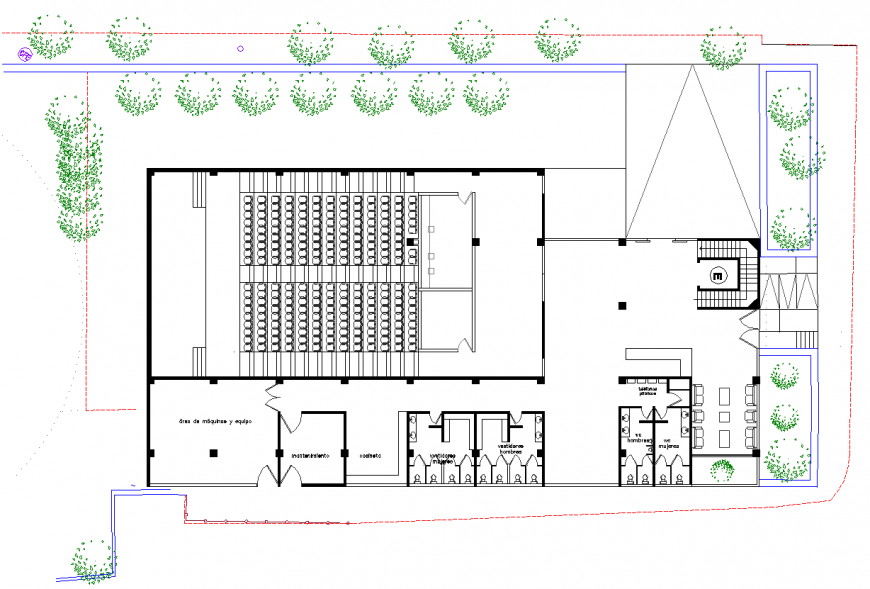Seminar hall detail working plan in dwg file.
Description
Seminar hall detail working plan in dwg file. detail drawing of seminar hall , plan , furniture detail drawing , toilet details, entrance gathering porch details, surrounding landscaping details drawing.
Uploaded by:
Eiz
Luna
