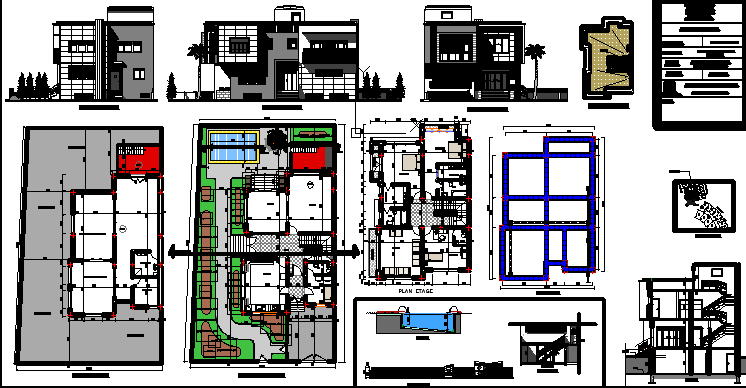Villade 3 dormitorios
Description
Here the autocad drawing of villade 3 dormitorios including floor plans, sections, elevations with all the details like hatching, rendering, dimensions, all side elevations with every single details with surrounding landscaping and structural plan.
Uploaded by:
