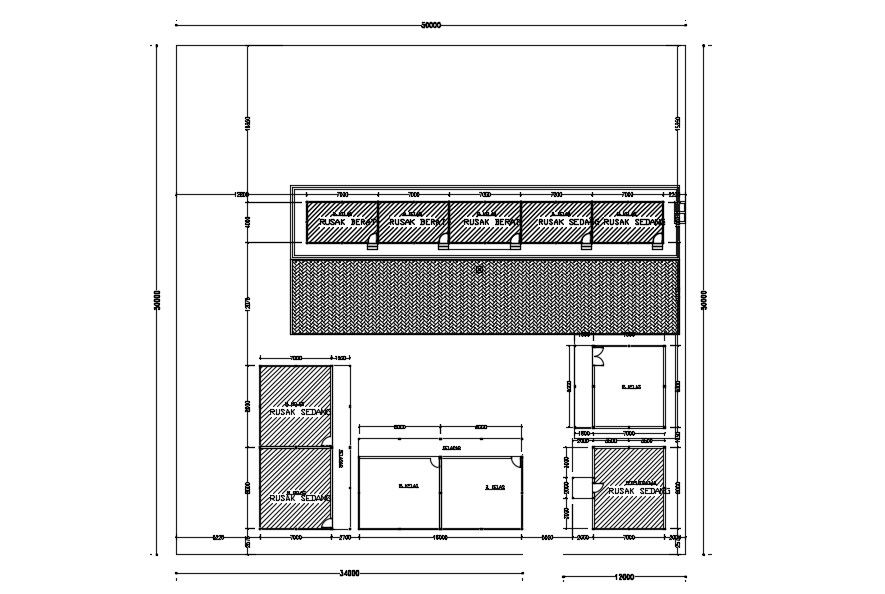Building Layout Architecture AutoCAD Drawing Plan Download
Description
Building Layout design architecture plan that shows building room details, flooring, building length width, and various other amenities details download CAD file for free.

Uploaded by:
akansha
ghatge

