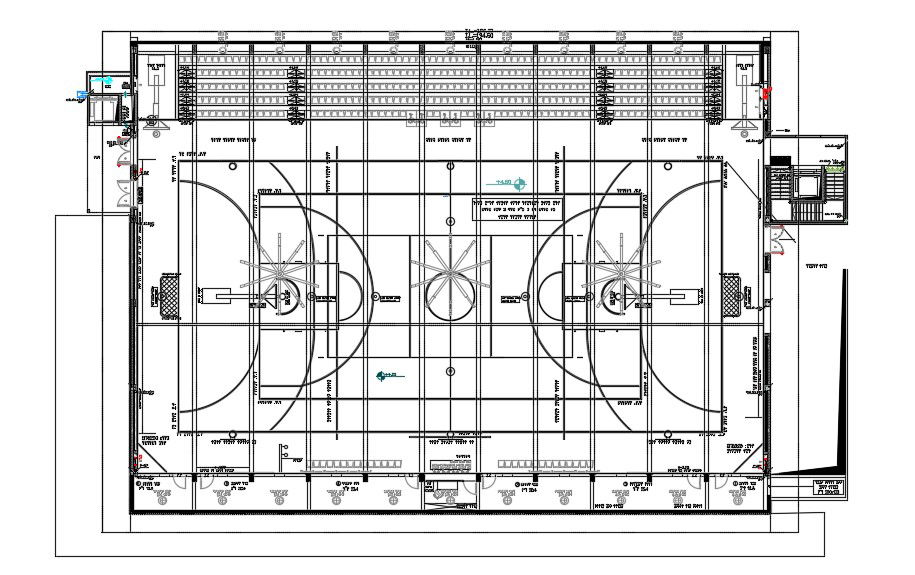2D CAD Drawing Basketball Stadium AutoCAD File Download
Description
2D CAD Drawing Basketball Stadium AutoCAD File Download; this is the planning of basketball stadium includes the main space of the stadium, seating space, back office area, service area, stair foyer, texting detail, door window opening in the plan, and much more other detail related to the stadium, this is the DWG file format.
Uploaded by:
Rashmi
Solanki
