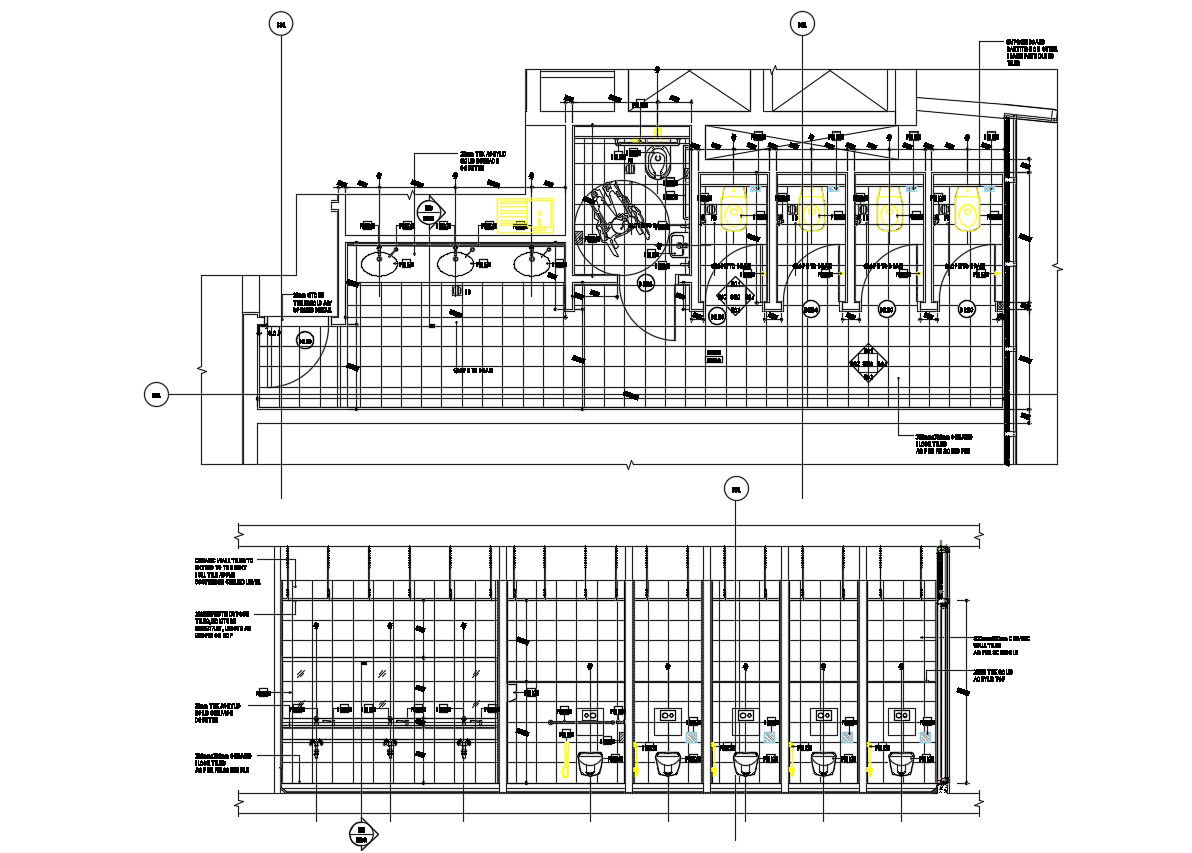Commercial Building Toilet Plan DWG File
Description
Commercial Building Toilet Plan DWG File; download AutoCAD file of public toilet plan that shows sanitary blocks details of washbasin, water closet along with plumbing blocks, and dimension detail in CAD file.
Uploaded by:
