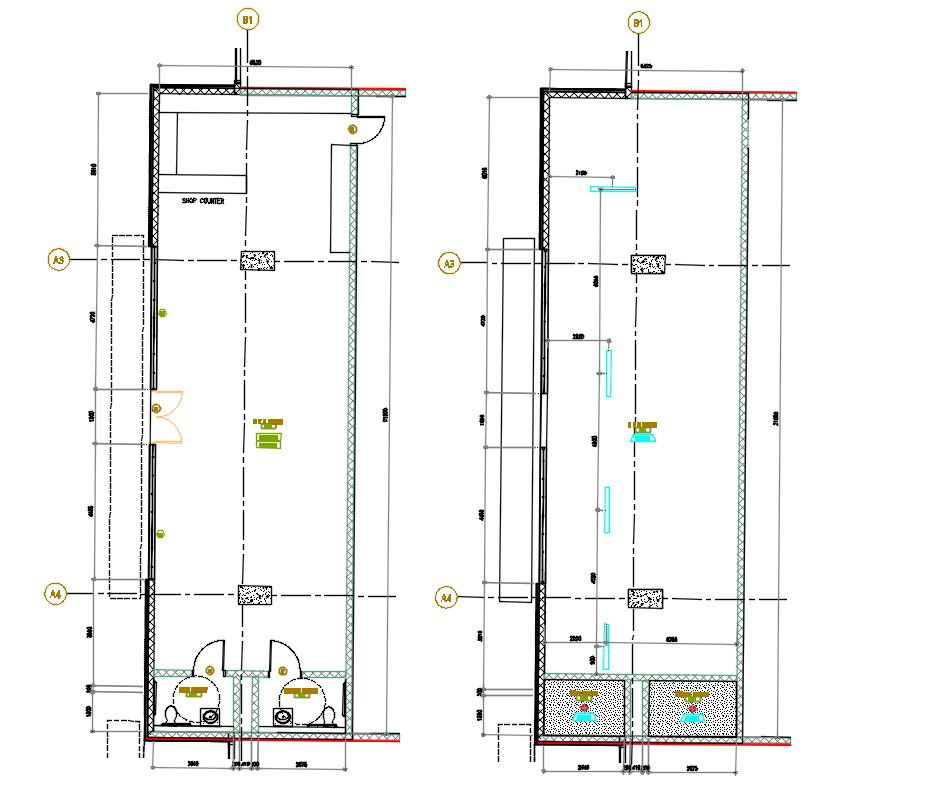Shop Layout Plan Design AutoCAD DWG File Free Download for Architects
Description
Download Shop Layout Plan DWG File; download free AutoCAD file of shop floor layout plan CAD drawing shows shop counter, male and female toilet with all dimension details.
File Type:
DWG
File Size:
2.7 MB
Category::
Interior Design
Sub Category::
Showroom & Shop Interior
type:
Free
Uploaded by:

