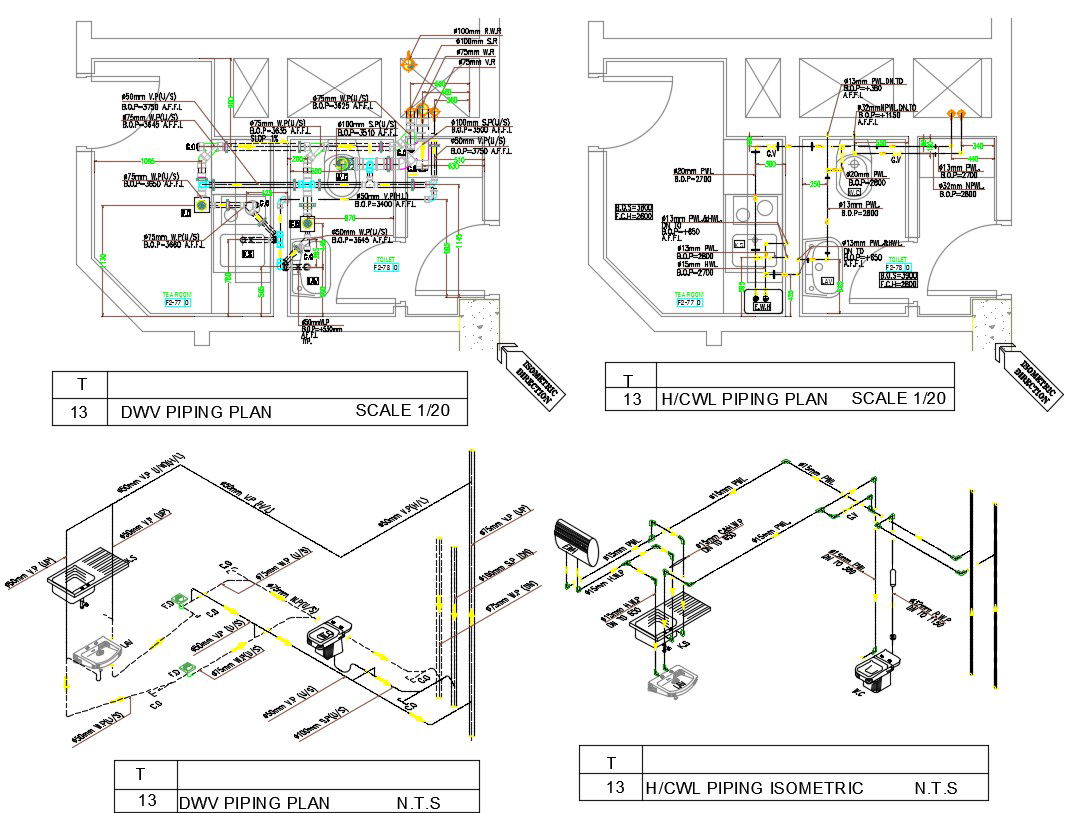Restroom Design AutoCAD File
Description
Restroom Design AutoCAD File; this is the planning of sanitary design includes basin, WC, DWV pipes and HCWL pipes plan, pipes dia detail, texting detail, all pipes are hidden in the duct, also the isometric view of DWV and HCWL pipes, this is the DWG file.
Uploaded by:
Rashmi
Solanki
