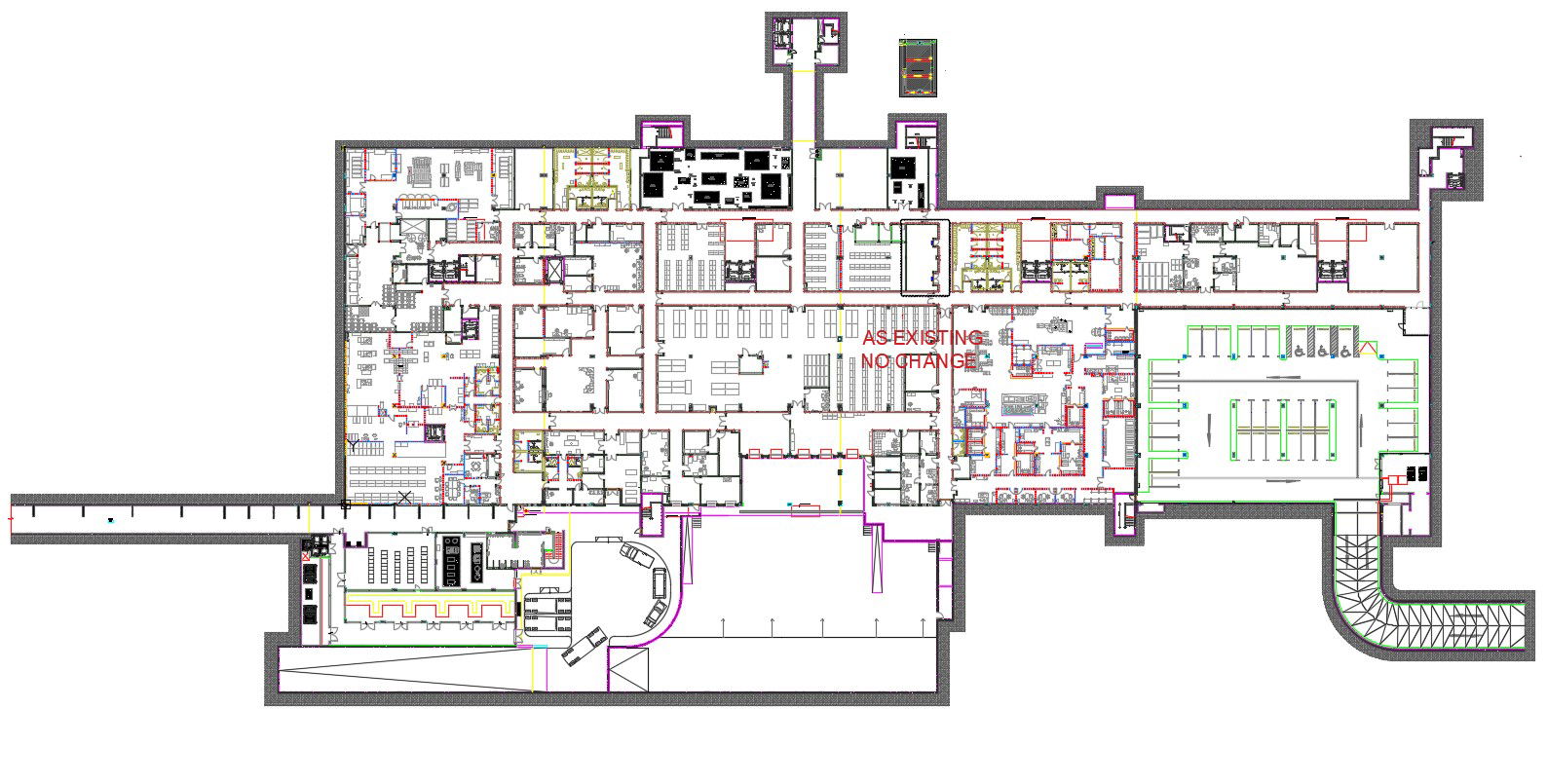DWG Drawing Office Building Floor Plan AutoCAD File
Description
DWG Drawing Office Building Floor Plan AutoCAD File; this is the planning of office building floor plan with furniture layout includes a ramp, individual offices, cabin blocks, connected the large passage to all areas, toilet block for his and her, lift and stair detail, vehicle drop of the zone, loading-unloading ramp and much more detail in it, this is the CAD drawing.
Uploaded by:
Rashmi
Solanki
