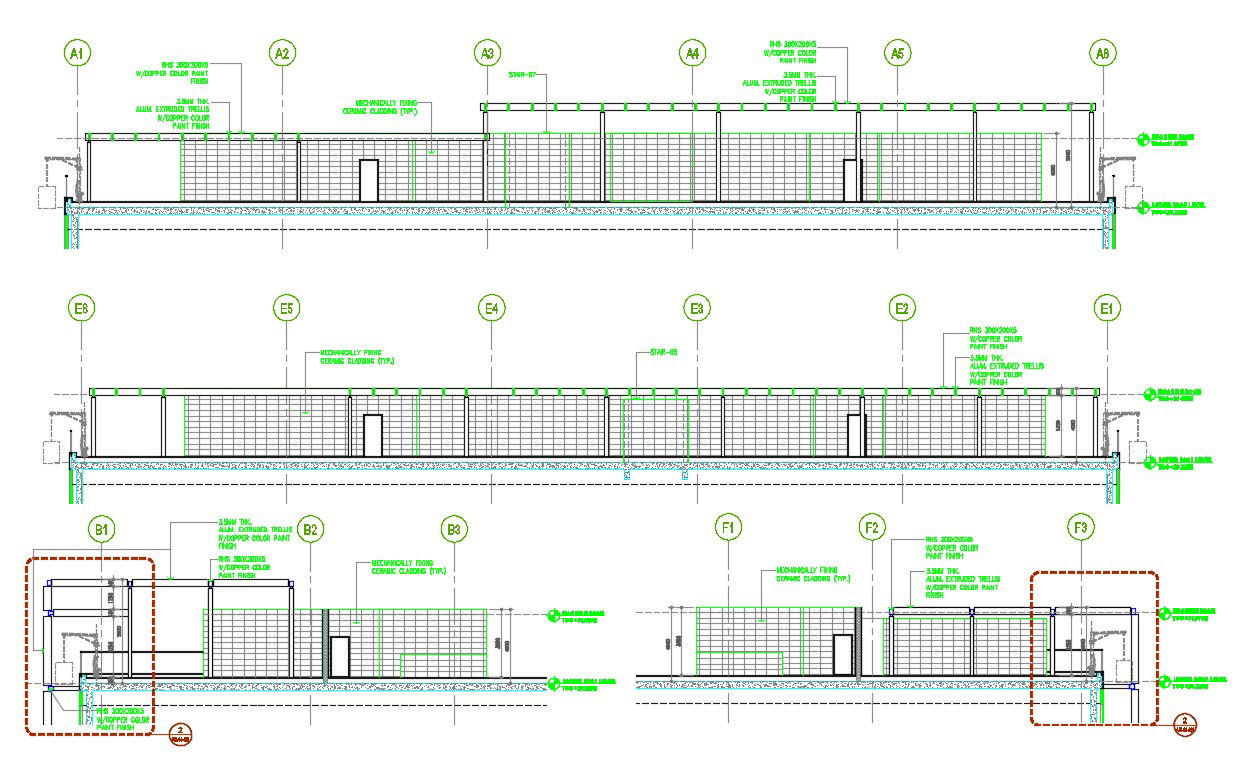Free Download Elevation Wall Tiles AutoCAD File
Description
Free Download Elevation Wall Tiles AutoCAD File; this is the four side elevation of the wall with tiles includes centerline in wall section, texting detail, some roof detail also, this is the DWG file format.
Uploaded by:
Rashmi
Solanki

