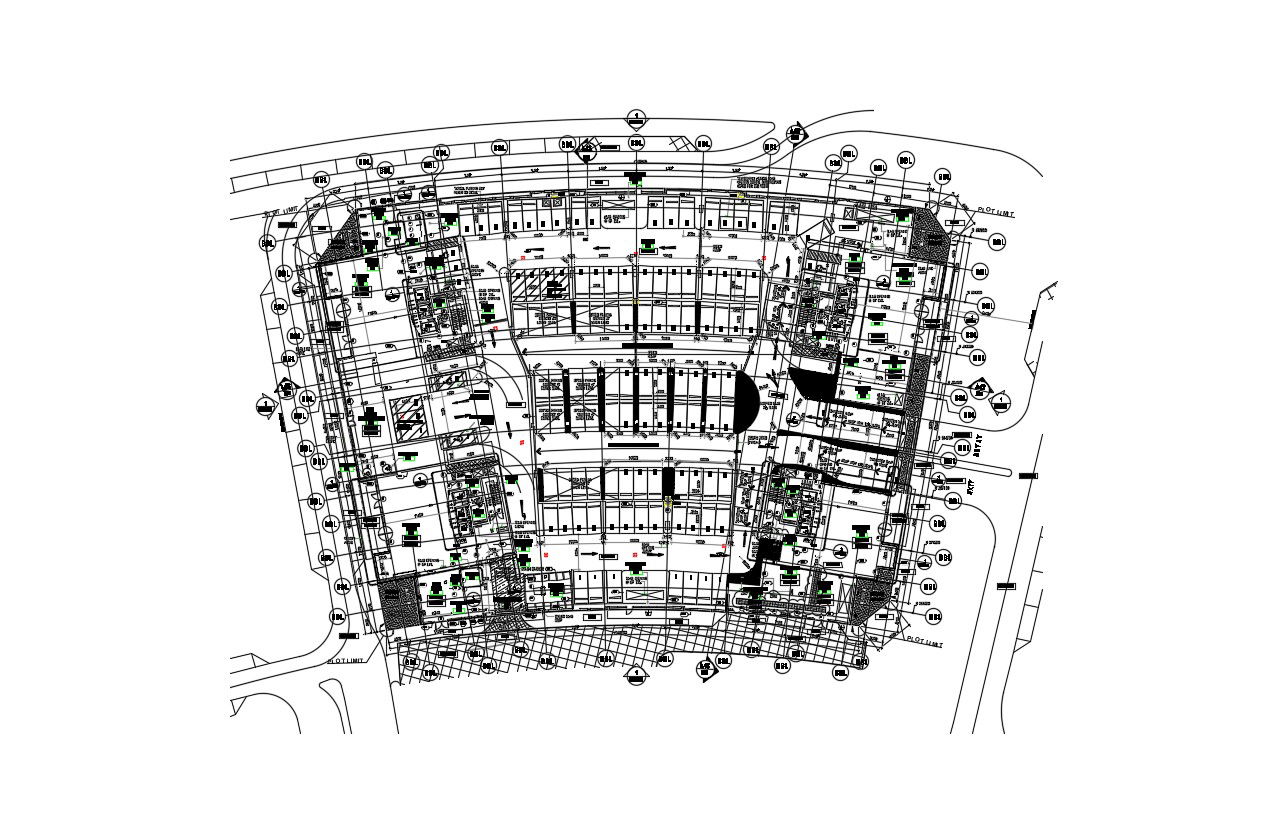Commercial Building Design Plans With Parking AutoCAD File
Description
Commercial Building Design Plans With Parking AutoCAD File ; this is the commercial building plan with parking includes centerline, working dimension approach from the main road, main entrance area, driveway, telecom area, fire room cleaning room, transition ramp both side, lifts and stairs foyer area, HV rooms, ventilation rooms, carbage rooms, security room, pump room,toilet block for his and her,service corridor,and other more details, this is the DWG file,
Uploaded by:
Rashmi
Solanki
