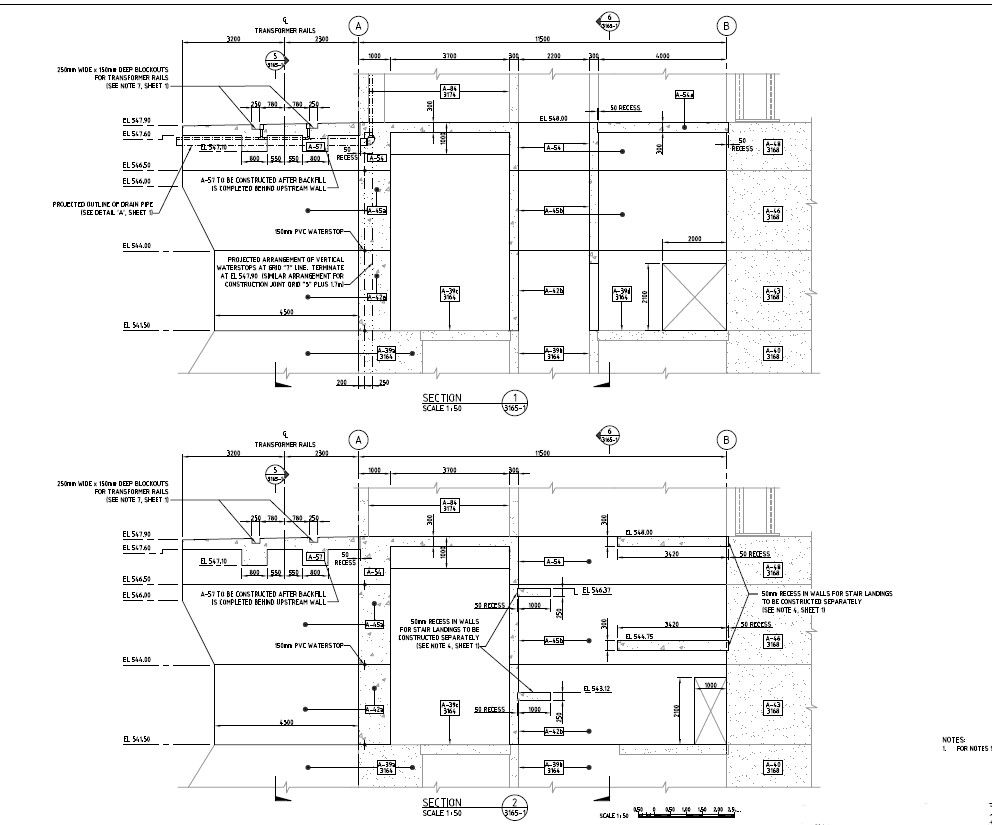Hydro Plant Project Power House Section Design
Description
2d Design of powerhouse section drawing that shows elevators units, expansion, and contraction joint, PVC drain pipe, dimension set, PVC water stop, centerline, leveling, and various other units details download the PDF file for free.

Uploaded by:
akansha
ghatge

