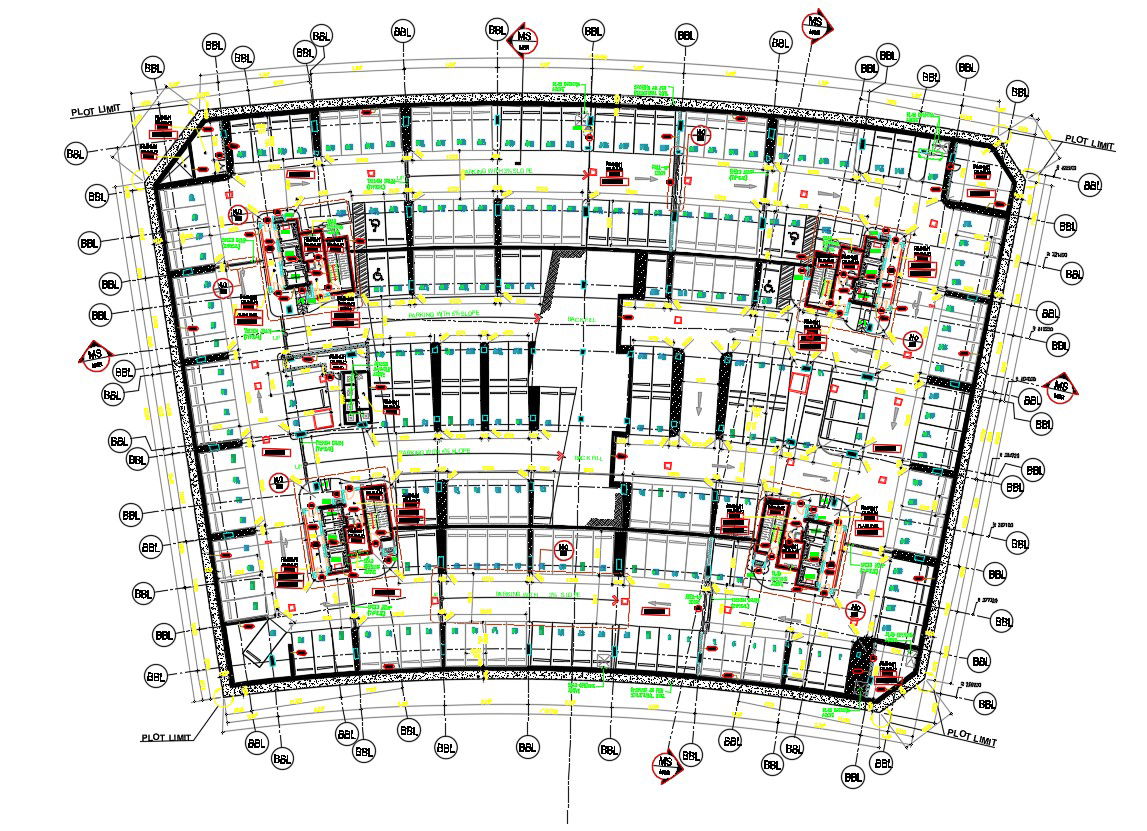Basement Car Parking Plan DWG File
Description
Basement Car Parking Plan DWG File; this is the commercial parking layout plan for 200 Car parking capacity includes two ramps, some rooms for services, stairs and lift foyer detail, driveway, columns, and speed bump in AutoCAD Drawing.
Uploaded by:
