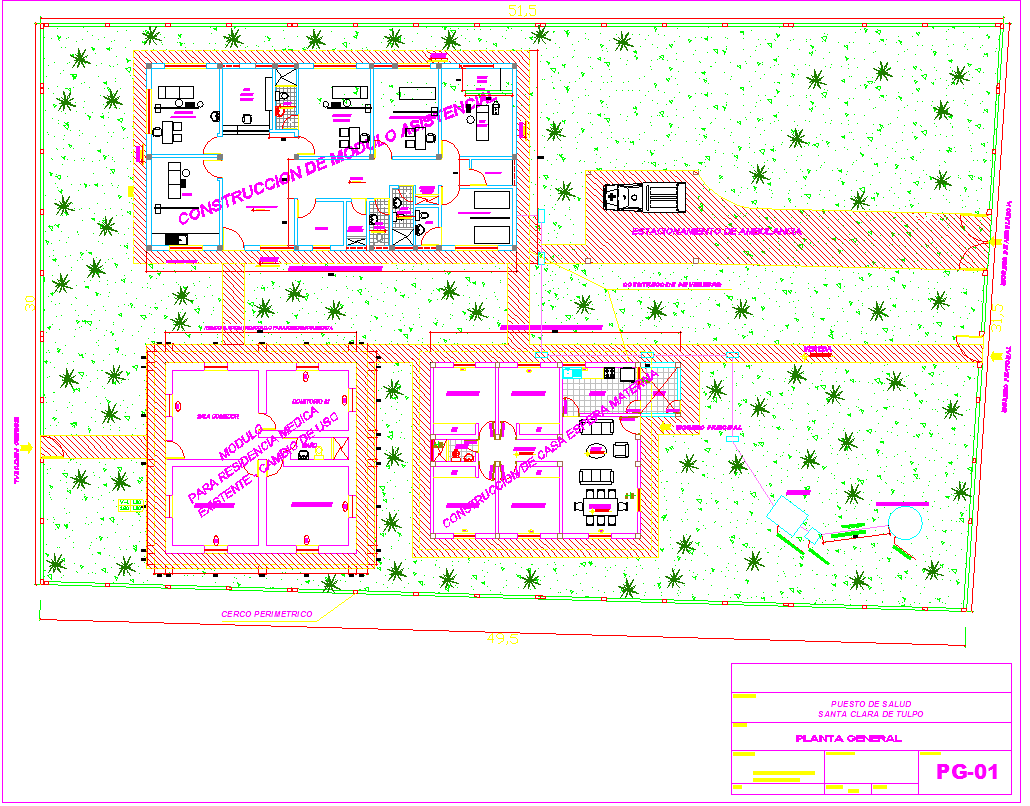Office Design DWG CAD with 51m by 49m Modular Workspace Layout
Description
This Office Design AutoCAD DWG file presents a complete 51.5m by 49.5m modular workspace layout, including the main office units, meeting areas, service rooms, circulation paths, and outdoor planning. The drawing highlights several office modules with well-organized workstations, private office rooms, waiting zones, conference spaces, and internal corridors. Each unit includes labelled rooms, partitions, doors, sanitary areas, and built-in furniture arrangements. The general plan also shows exterior pathways, vegetation zones, perimeter fencing, access routes, and site utility elements. This modular arrangement provides a flexible and functional layout suitable for modern workplace design.
The DWG additionally contains detailed internal space planning, equipment placement, room allocations, and functional zoning that support collaborative and individual work environments. The drawing’s clear layers, measurement lines, and symbology make it useful for architects, civil engineers, interior designers, builders, and AutoCAD professionals working on office design and workspace development. Cadbull subscribers gain access to this technically accurate office design DWG, which helps in design documentation, layout preparation, and project execution. With its structured modular panels and efficient spatial distribution, this file serves as a strong reference for developing productive and modern office environments.

Uploaded by:
john
kelly

