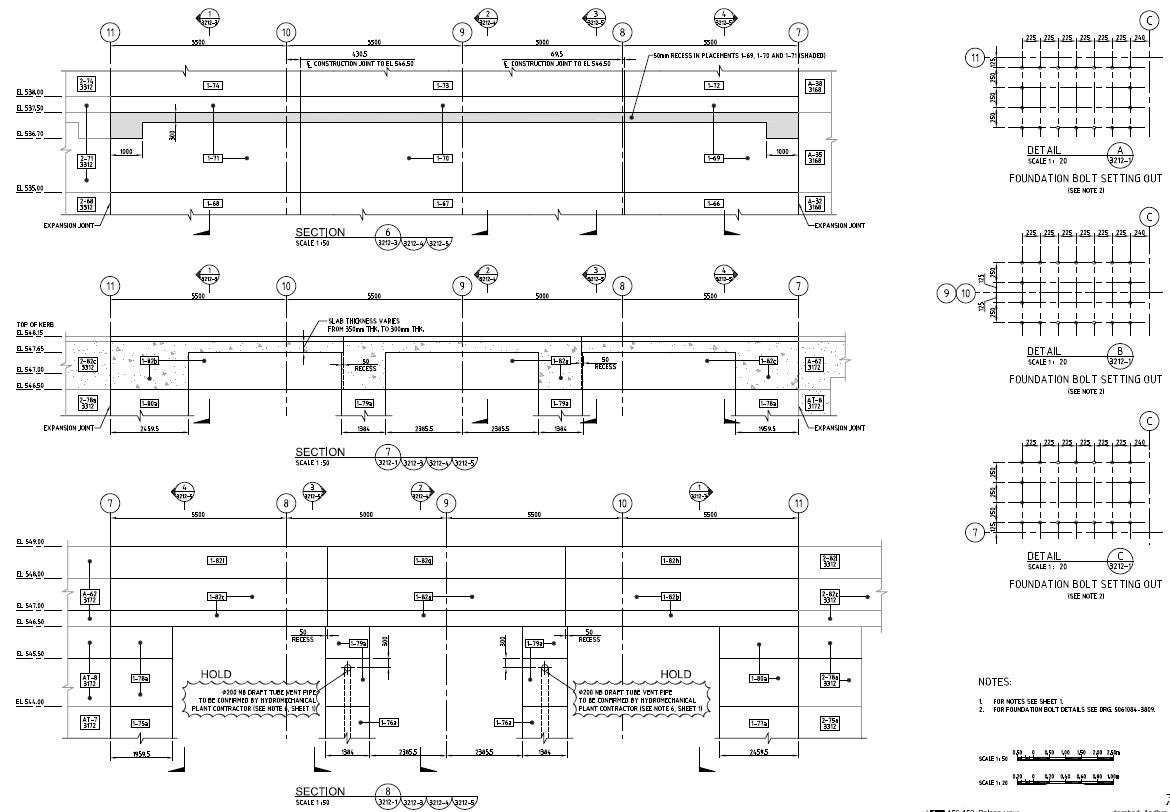PDF File Beam Design AutoCAD File Free Download
Description
PDF File Beam Design AutoCAD File Free Download; this is the simple beam section with dimension, texting, foundation details, and much more detail, its a PDF file.
Uploaded by:
Rashmi
Solanki

