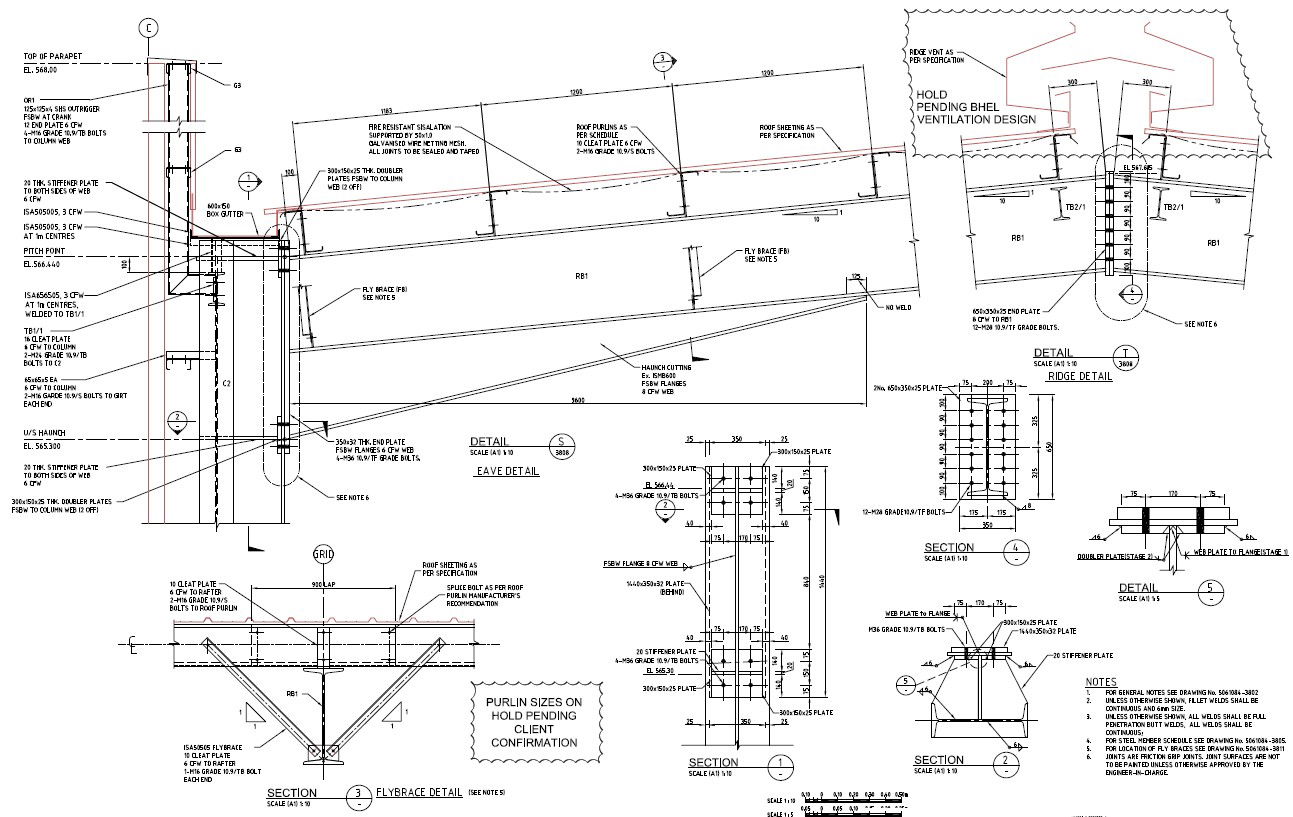Eaves Gutter And Flybrace Design PDF File
Description
Eaves Gutter And Flybrace Design PDF File; this the gutter details of eaves, ridge details, a section of the fly brace, all texting details of the steel member, working dimension, I section details, some specified detail as per MS member, its a PDF
Uploaded by:
Rashmi
Solanki

