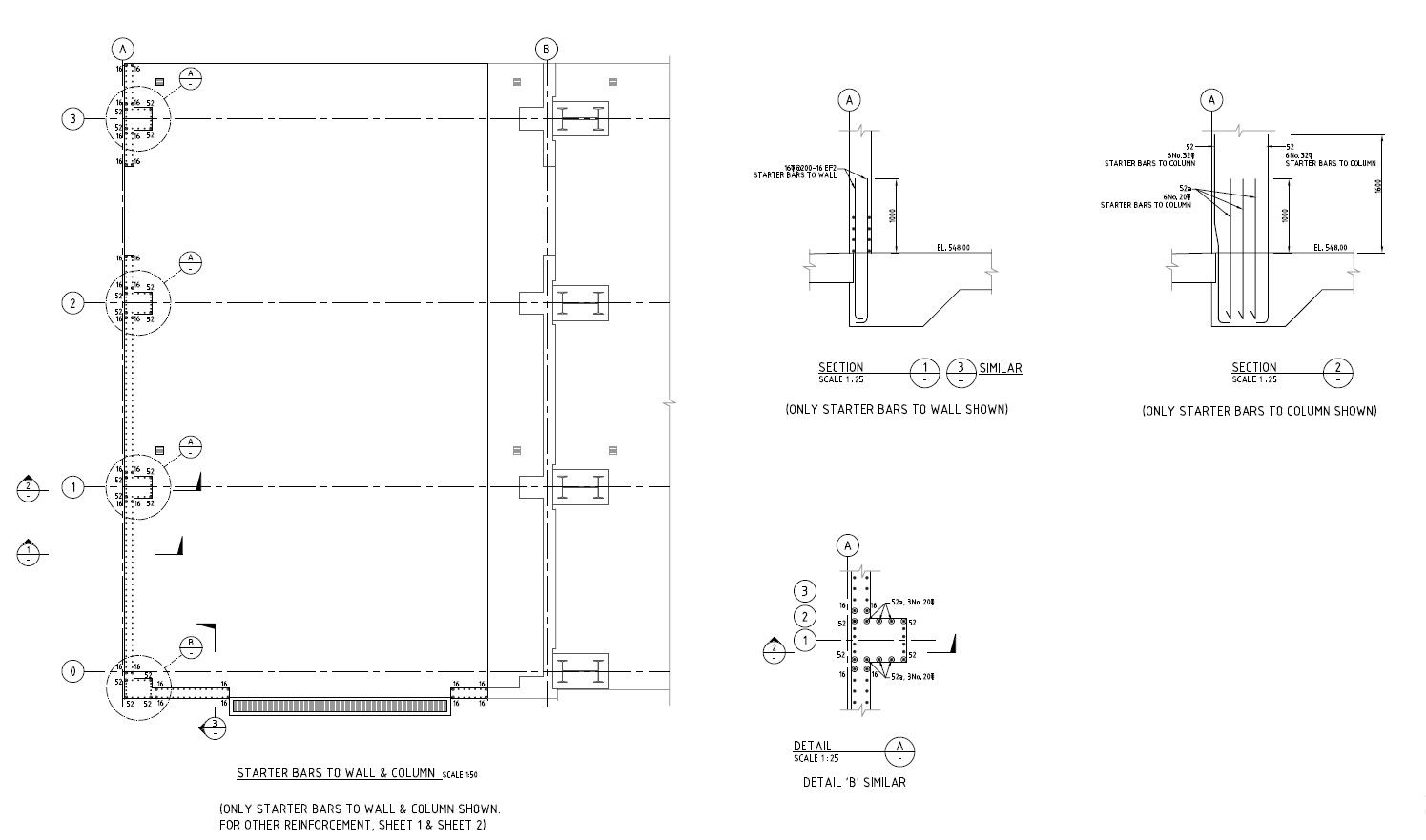Beam Column Reinforcement Design PDF File
Description
Beam-Column Reinforcement Design PDF File; this is the drawing of started bars to columns and wall, some bars details, a section of started bars, it's a structure detail for column and bars, this a PDF file,
Uploaded by:
Rashmi
Solanki

