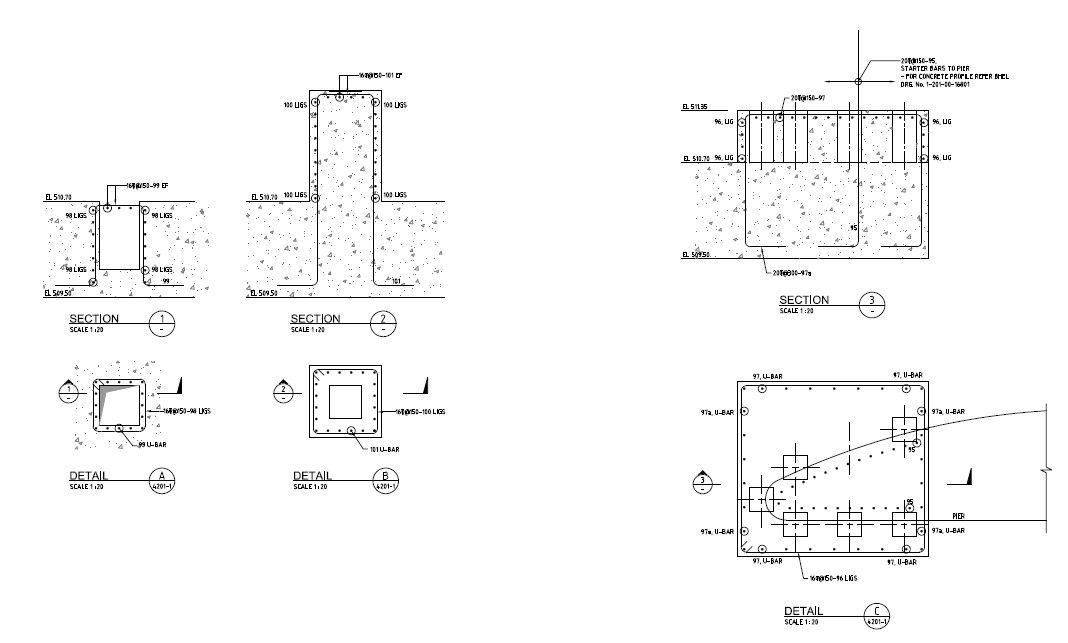Beam Joint Design With Reinforcement PDF File
Description
Beam Joint Design With Reinforcement PDF File; this is the PDF file detail with a beam section, bars joints, a section of the internal beam, beam shattering ring details, PDF file.
Uploaded by:
Rashmi
Solanki

