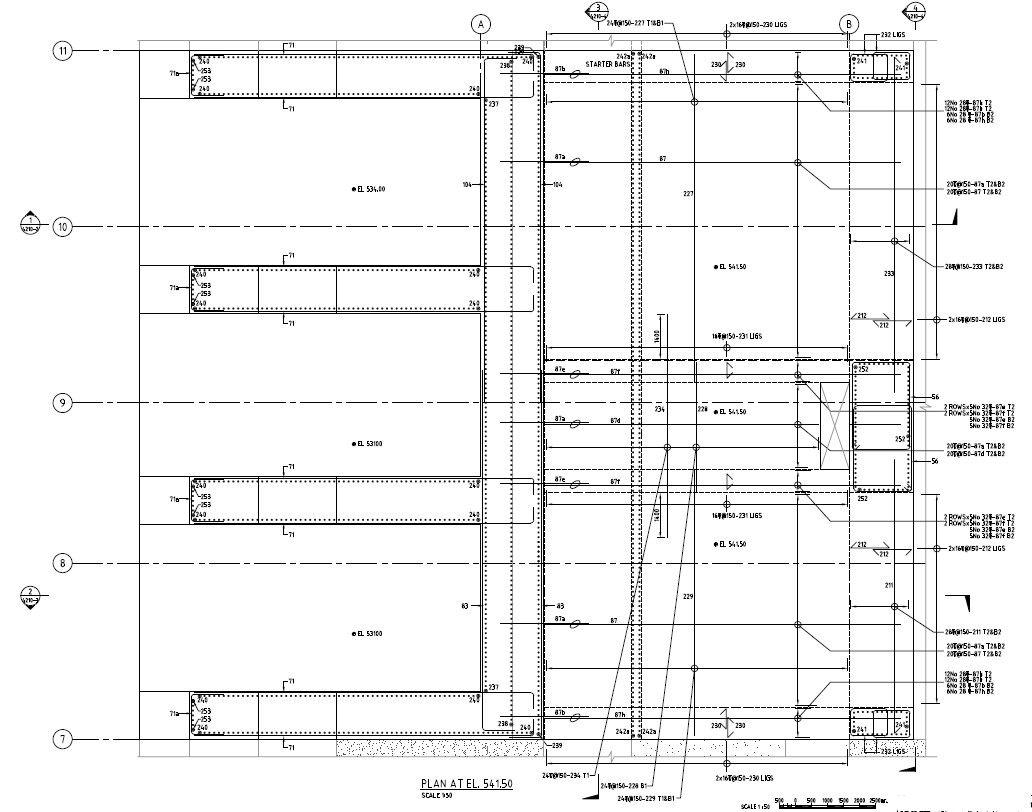Beam Reinforcement Design As Per Code PDF File
Description
Beam Reinforcement Design As Per Code PDF File; this is the beam details with bars and reinforcement includes centerline, working drawings, some codes related to bars, hatching in it, PDF file.
Uploaded by:
Rashmi
Solanki

