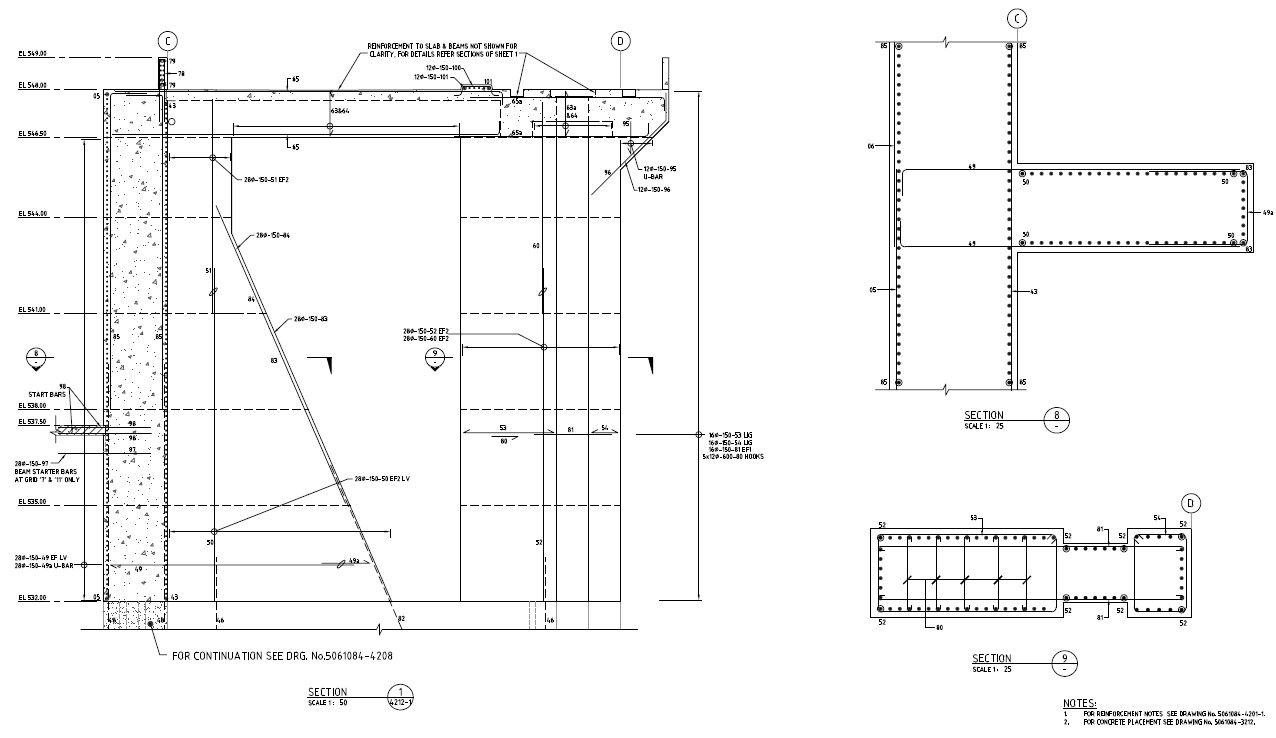Beam And Column Connection Design PDF File
Description
Beam And Column Connection Design PDF File; this the design of beam bars reinforcement with the column connection, it's a working dimension with code, difference level, section line on the column. it's a PDF file.
Uploaded by:
Rashmi
Solanki

