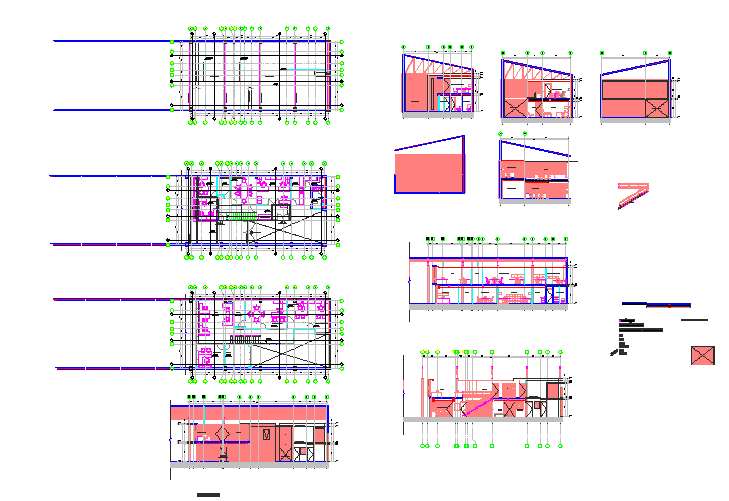Structure of metal
Description
Here the detailed drawing of structure of metal showing plans, sections and elevations with dimensions, furniture details, wall hatches, area specification, structural plan, staircase details, etc., in autocad drawing.

Uploaded by:
Niraj
yadav

