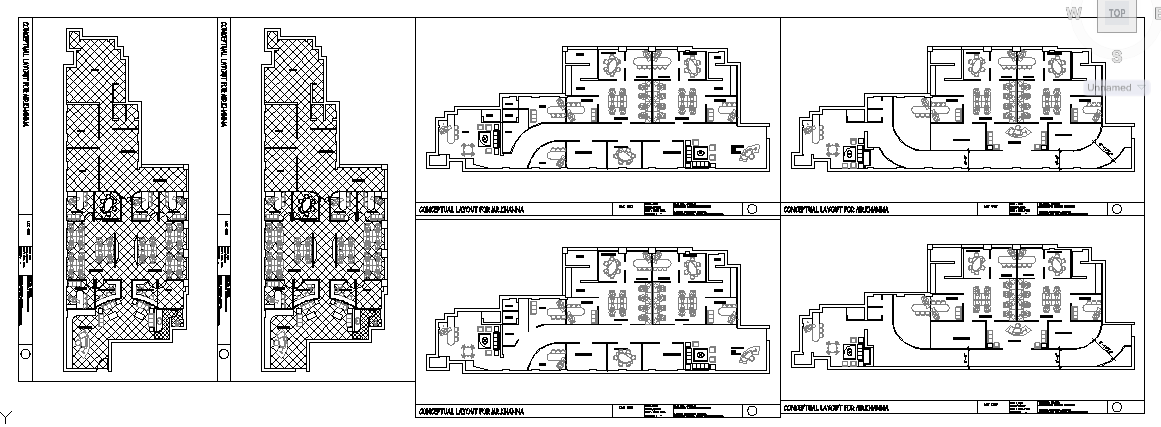Corporate Office Design DWG with Reception and Director Cabin
Description
Access a comprehensive DWG CAD file showcasing a corporate office layout with staff areas, director cabin, workstations, reception, and store room for design projects.

Uploaded by:
Jafania
Waxy
