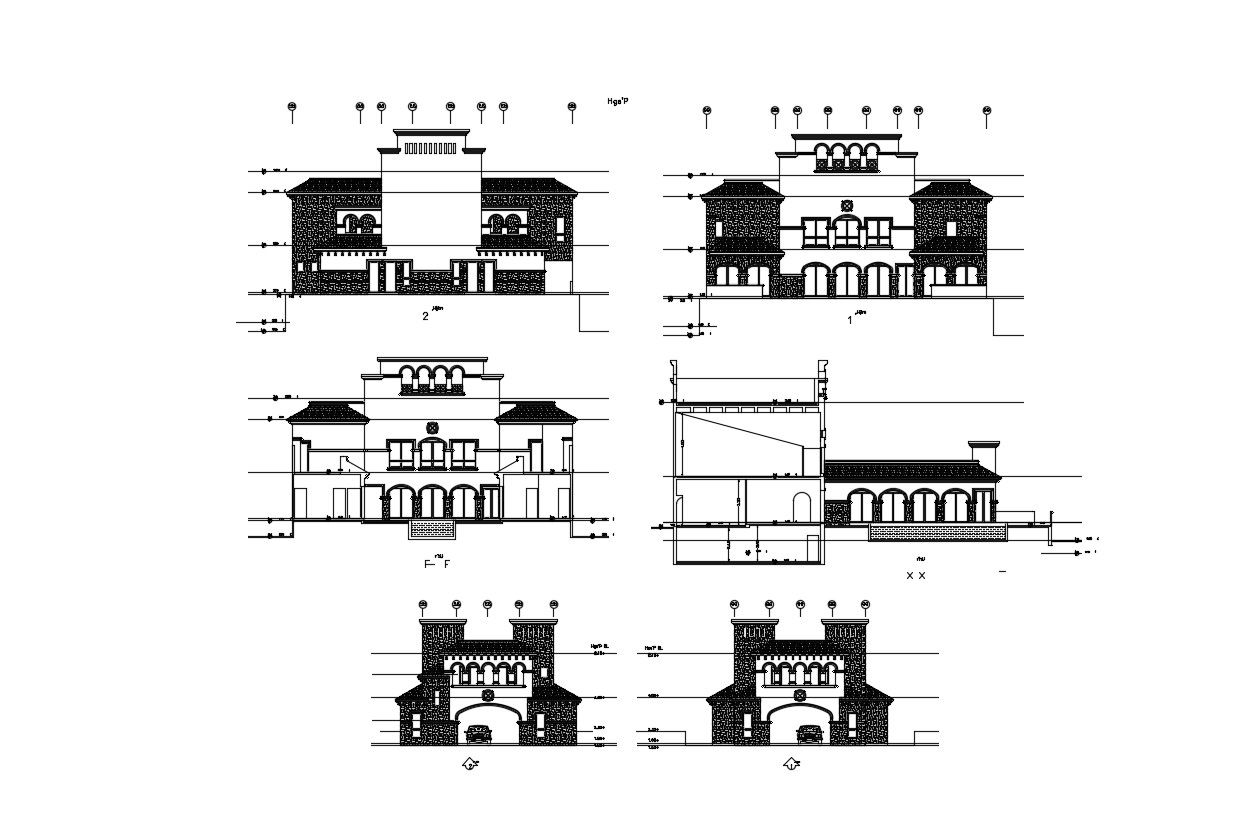Bungalow Elevation Design With Working Drawing AutoCAD File
Description
Bungalow Elevation Design With Working Drawing AutoCAD File; exterior elevations are the views of the various sides of a building from different angles. Often the architect identifies the view by the direction it faces. Thus if the front elevation faces north, it may be called the north elevation, and the rearview would be called the south elevation.
Uploaded by:
Rashmi
Solanki

