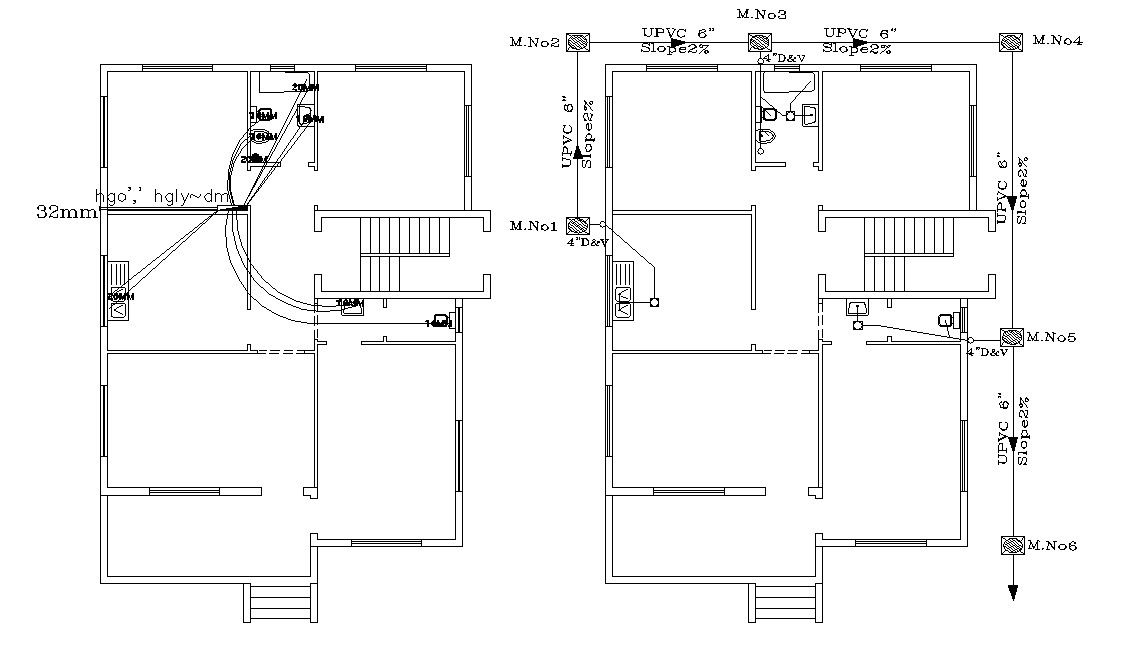Bungalow Plumbing Layout Design 2d CAD Drawing
Description
CAD drawing details of residence bungalow layout architecture plan that shows bungalow plumbing system installation details along with UPVC (Unplasticized polyvinyl chloride) pipe units design download Autocad file for detailed work drawing.

Uploaded by:
akansha
ghatge
