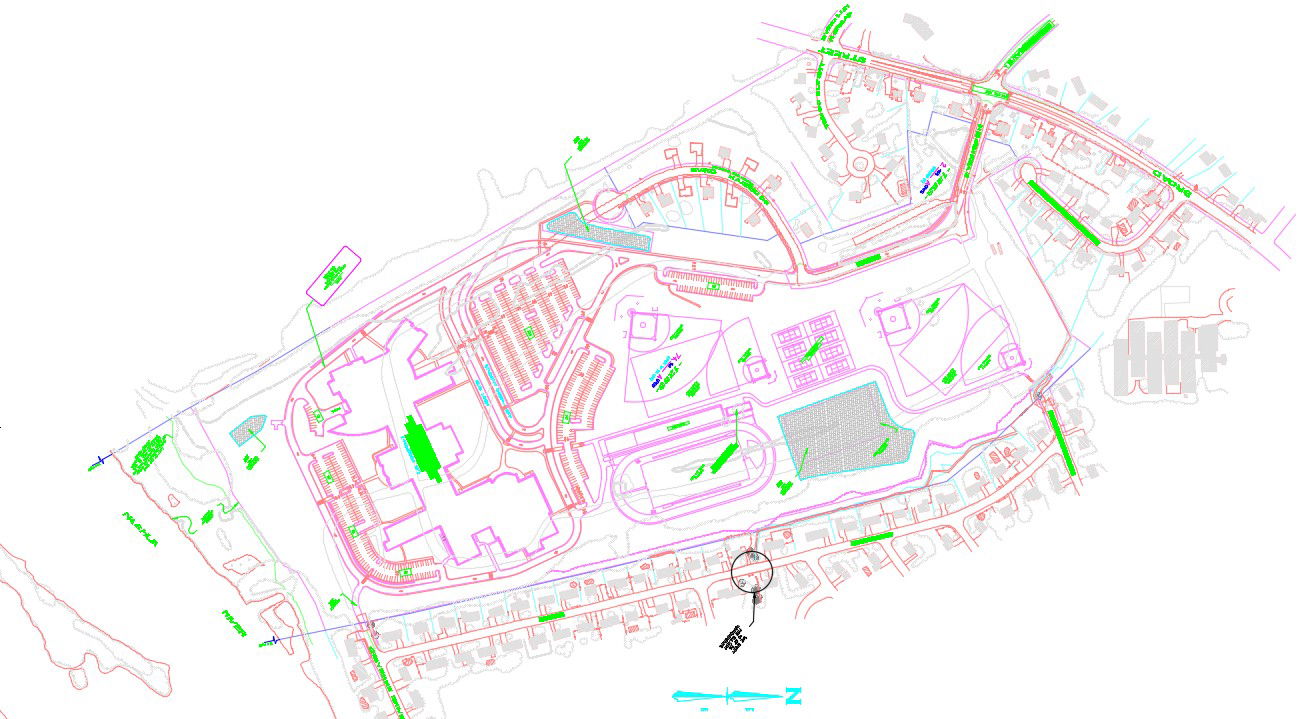Master Site Plan DWG CAD Layout for Architects and Urban Designers
Description
This DWG CAD file provides a detailed master site plan for architects, urban planners, and designers. The drawing includes building layouts, road networks, landscaping zones, and infrastructure placement. It is suitable for accurate planning, design visualization, and site development projects, helping professionals efficiently organize residential, commercial, or mixed-use areas with precision and aesthetic balance.
Uploaded by:
