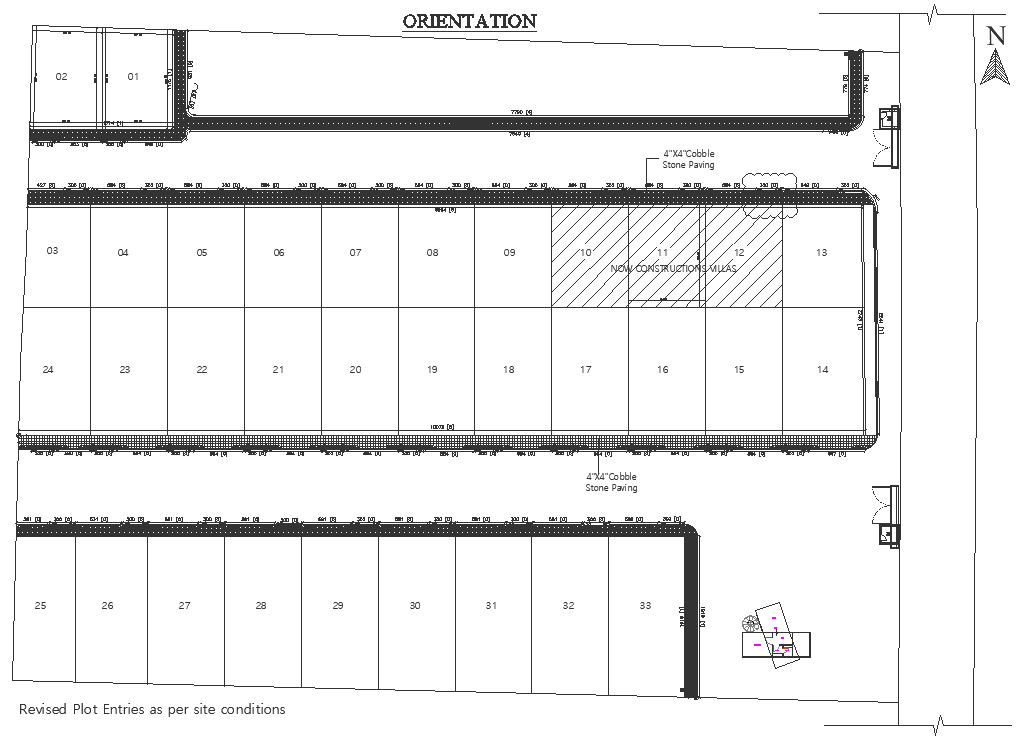Plot division orientation DWG AutoCAD file
Description
The Plot Division Orientation DWG AutoCAD file provides a detailed layout for dividing a plot into multiple sections. This file is essential for urban planners, architects, and real estate developers, offering precise guidelines for plot division and orientation. The detailed 2D drawings help in understanding the spatial arrangement and alignment of different sections within a plot. Key elements include exact measurements, boundary lines, and orientation details, ensuring efficient space planning and land utilization. This AutoCAD file is invaluable for those looking to optimize land use while adhering to regulatory standards. Enhance your project planning with these comprehensive CAD files, ensuring accuracy and efficiency in your plot division projects.
Uploaded by:
