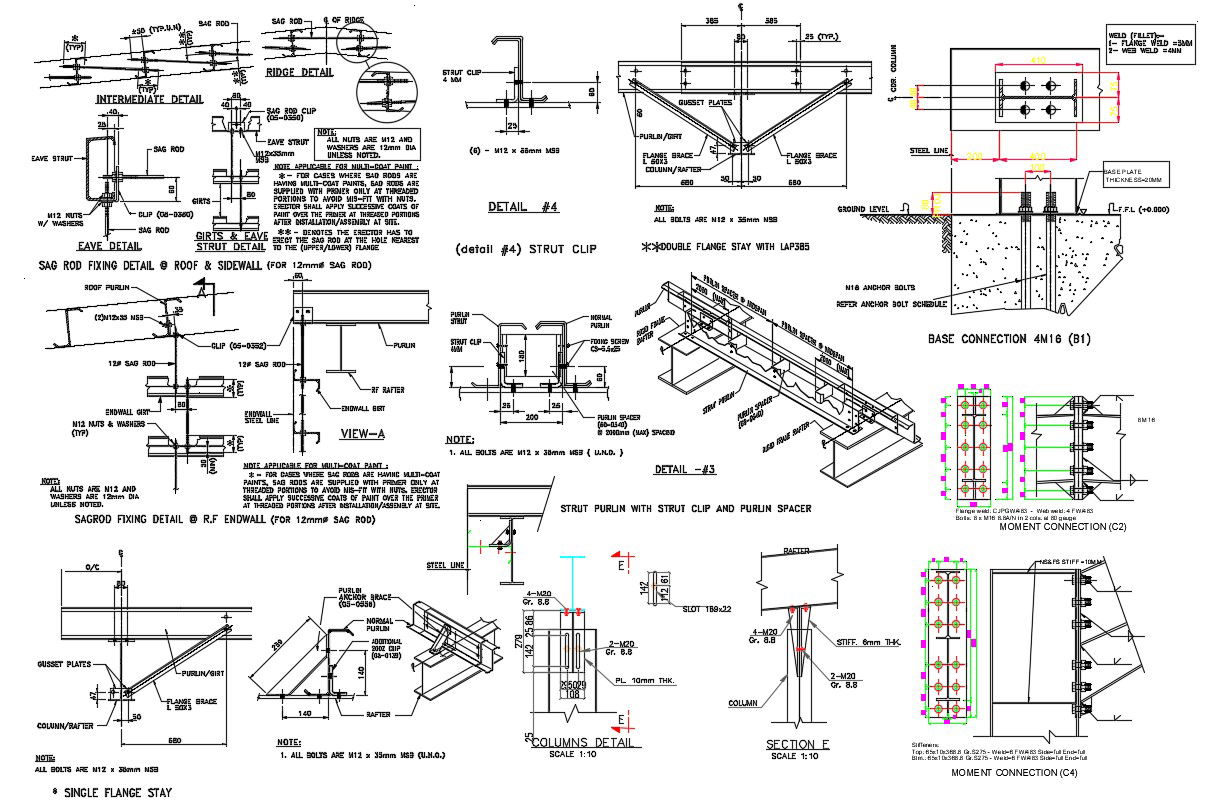Sag Rod Fixing With End Wall Design AutoCAD File
Description
Sag Rod Fixing With End Wall Design AutoCAD File; the anti-sag rods are used, temporary spacer bars and propping may be required during the sheeting of the roof. download DWG file and get more detail with isometric elevation design.
Uploaded by:

