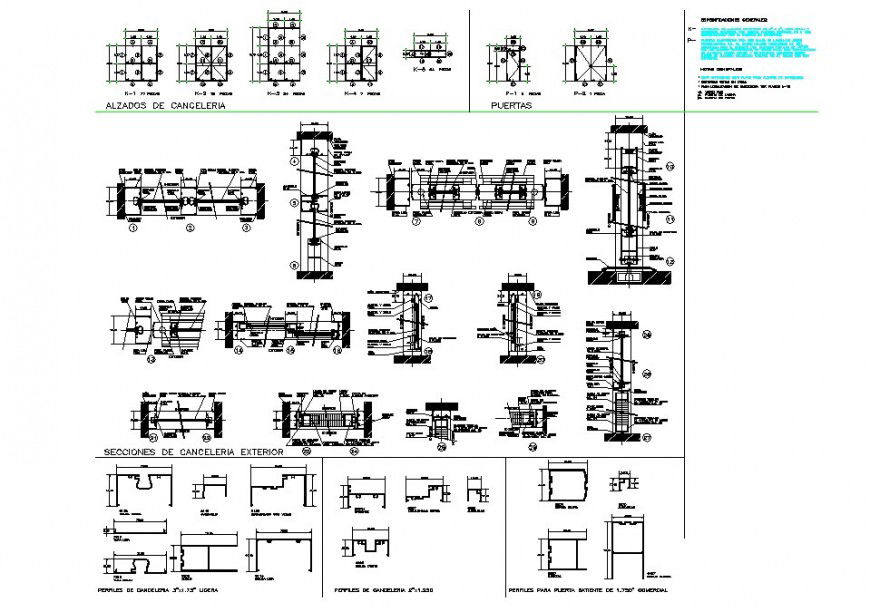Construction detail project design top view
Description
Construction detail project design top view.here there is top view architectural plan installation unit and construction detail with each and every installation unit detail is shown in auto cad format
Uploaded by:
Eiz
Luna
