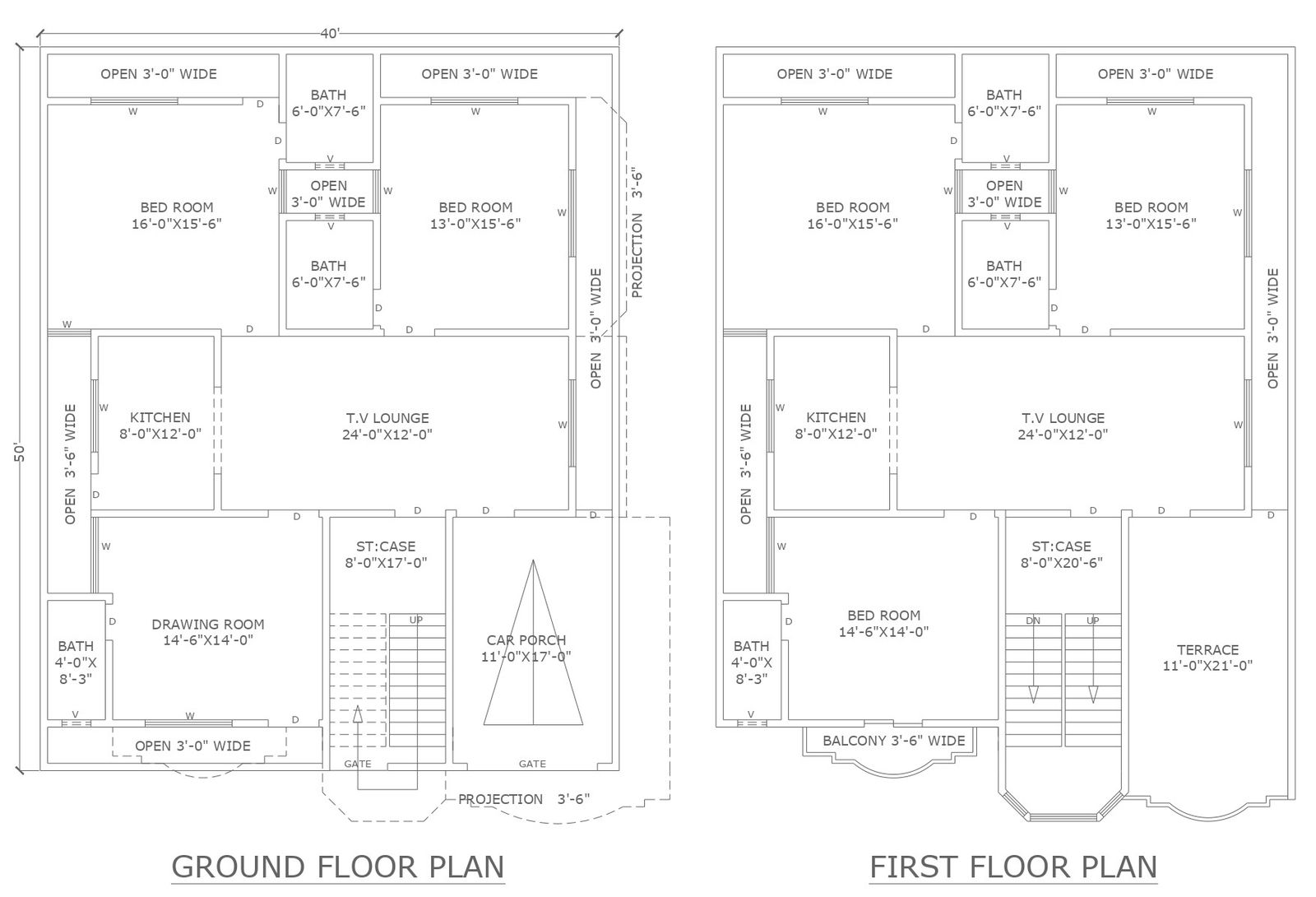Ground floor and first floor plan with detail dwg autocad drawing .
Description
Discover our meticulously crafted AutoCAD drawing featuring detailed floor plans for both the ground and first floors. With a focus on plot detail, site analysis, and furniture arrangement, every aspect is thoughtfully considered to optimize functionality and aesthetics. Whether you're an architect, designer, or homeowner, this drawing serves as a valuable resource for planning and executing your project with precision and clarity. Explore the carefully planned space layout, column details, and sectional views to envision the architectural design in its entirety. Accessible in AutoCAD format, it ensures compatibility with various design software, offering flexibility and convenience in your project workflow. Dive into the world of architectural planning and design, and bring your vision for a functional and aesthetically pleasing space to life with our comprehensive DWG drawing.

Uploaded by:
Liam
White
