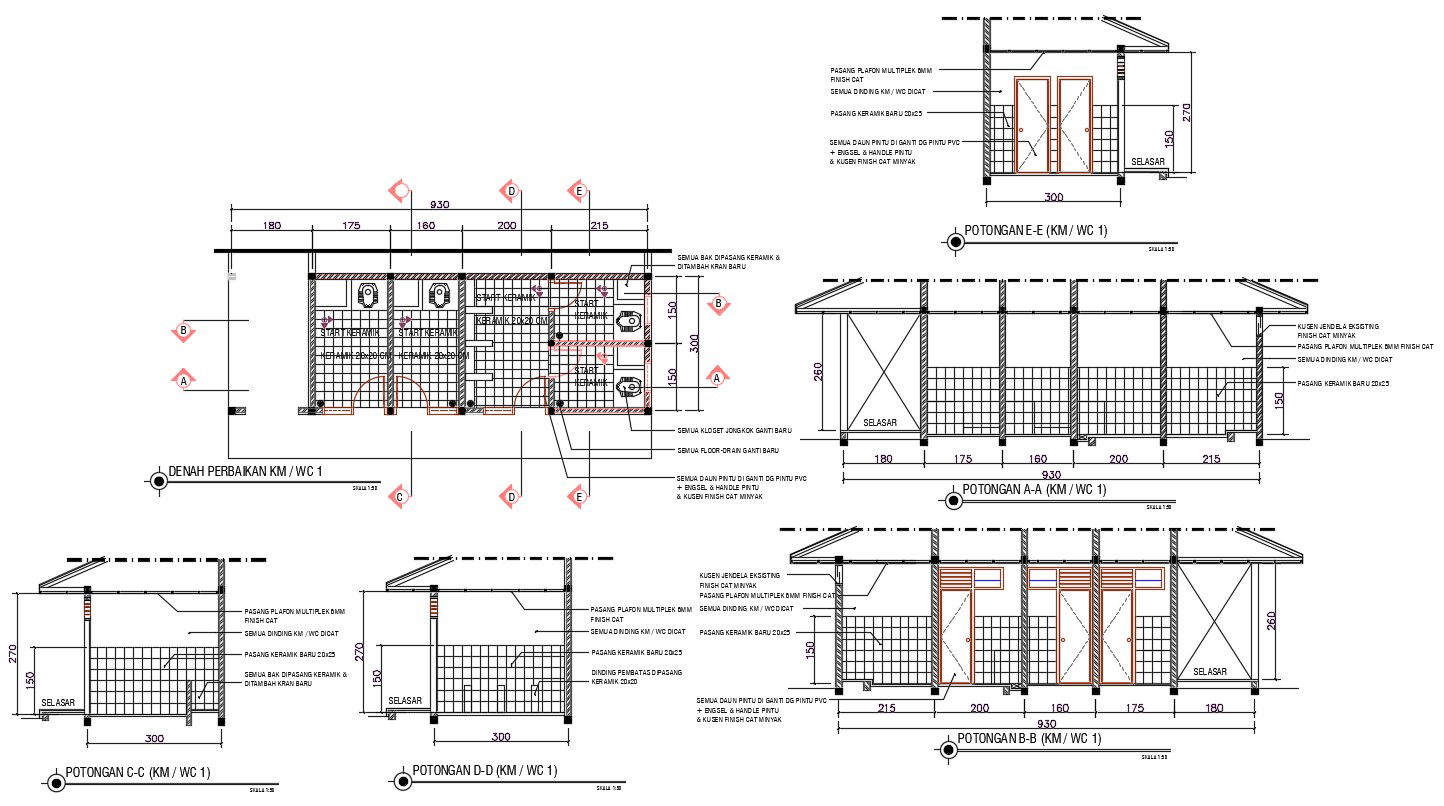Toilet Plan And Section Drawing AutoCAD File
Description
Toilet Plan And Section Drawing AutoCAD File; download DWG file of school toilet for children, this CAD drawing shows floor plan and section design includes water closet, sanitary ware detail, PVC door level and all description details.
Uploaded by:
