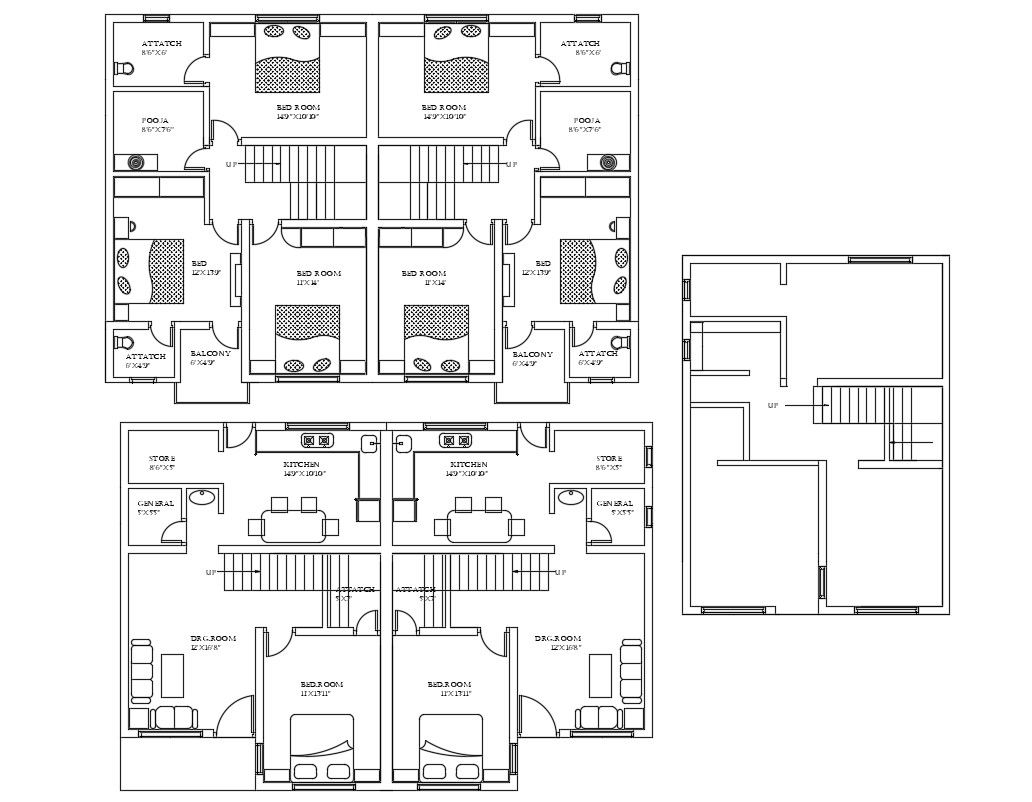AutoCAD File Twin Bungalow Plan With Furniture Layout DWG Drawing
Description
AutoCAD File Twin Bungalow Plan With Furniture Layout DWG Drawing; this is the drawing of twin bungalow with furniture layout, in this planning ground and first-floor plan includes a drawing room, bedroom, kitchen, toilets, store, dining area, pooja room and balcony on the first floor, this is the CAD file format.
Uploaded by:
Rashmi
Solanki
