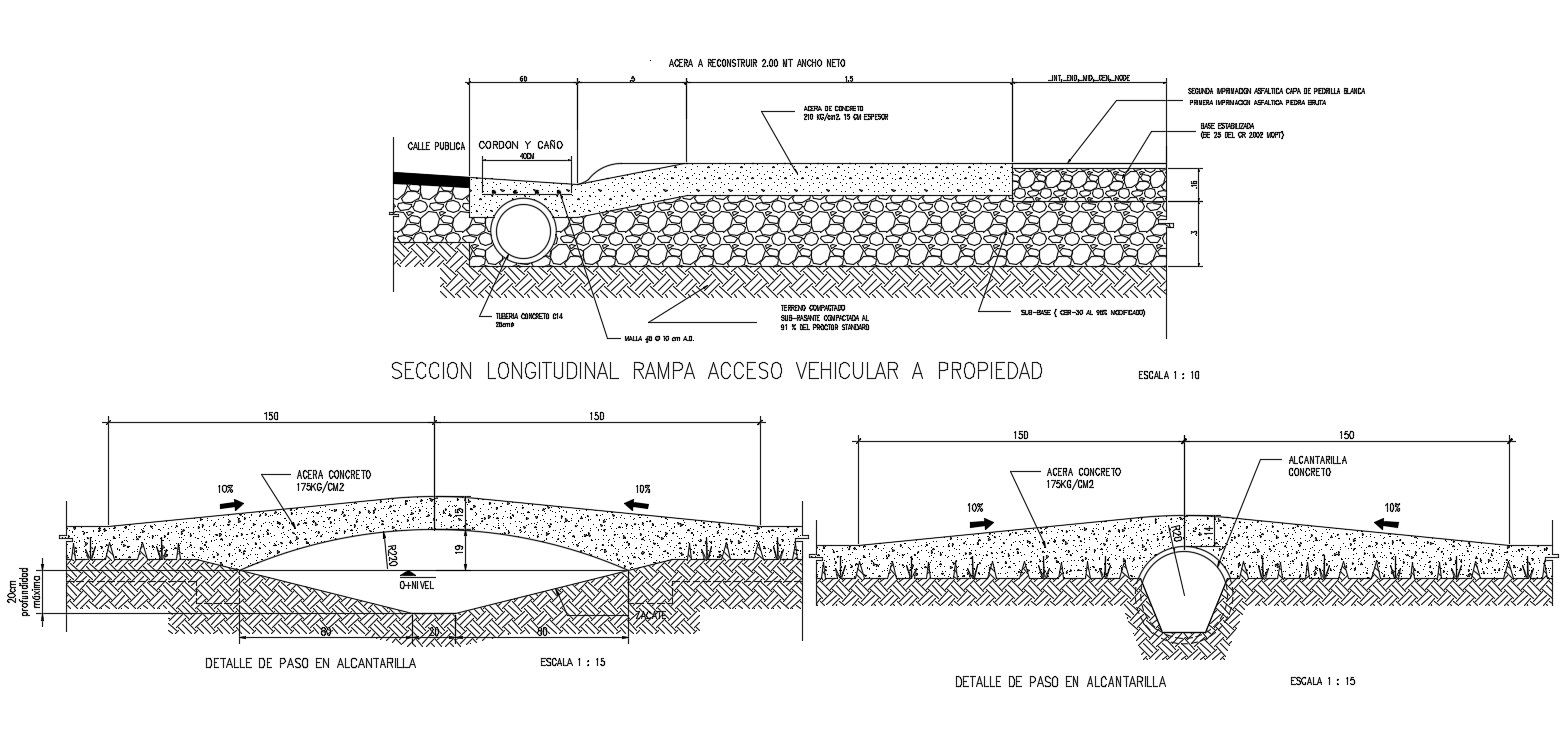Download Free Typical Culvert Section Drawing AutoCAD File
Description
Download Free Typical Culvert Section Drawing AutoCAD File; Download Free AutoCAD file of common configuration a culvert bridge section drawing shows concrete construction detail for longitudinal section ramp property vehicle access.
Uploaded by:

