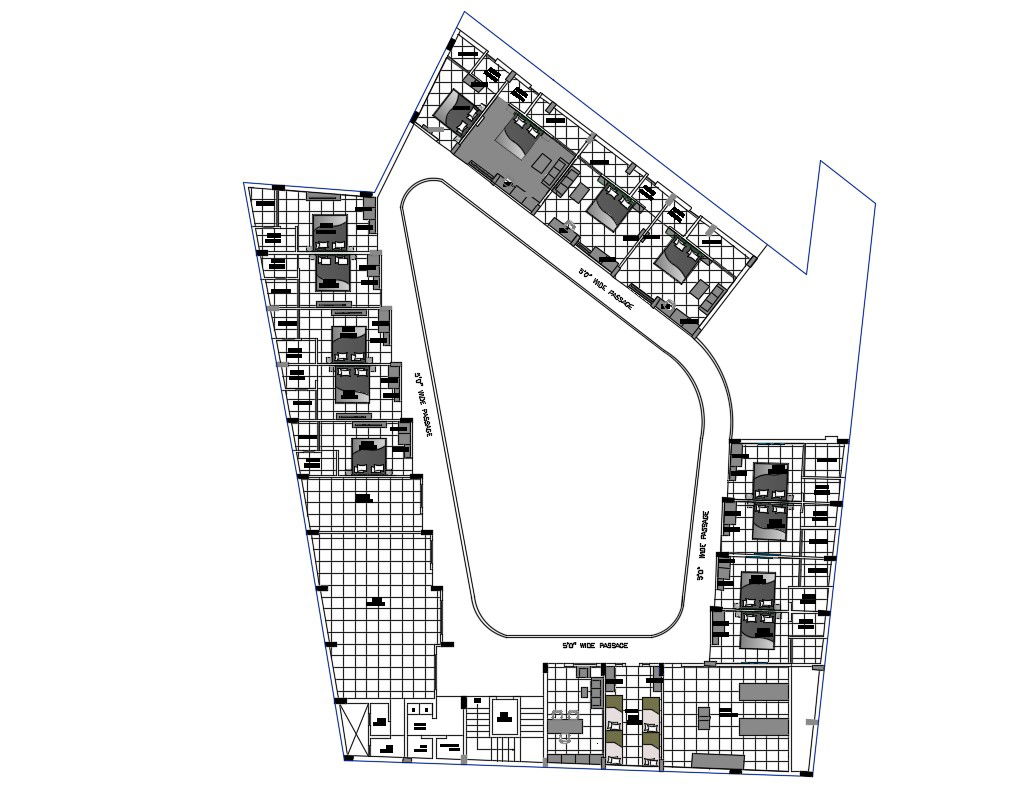Ideas For 2d Cad Drawing Of Triangle Shape Hostel Room Floor Plan Autocad File
Description
Ideas For 2d Cad Drawing Of Triangle Shape Hostel Room Floor Plan Autocad File; this is the modern planning of hostel room with flooring layout plan, furniture layout plan, in this planning added rooms with attached toilet and balcony, hall, kitchen, office, common toilet for his and her, store and much more other things related to hostel, its a DWG file format.
Uploaded by:
Rashmi
Solanki

