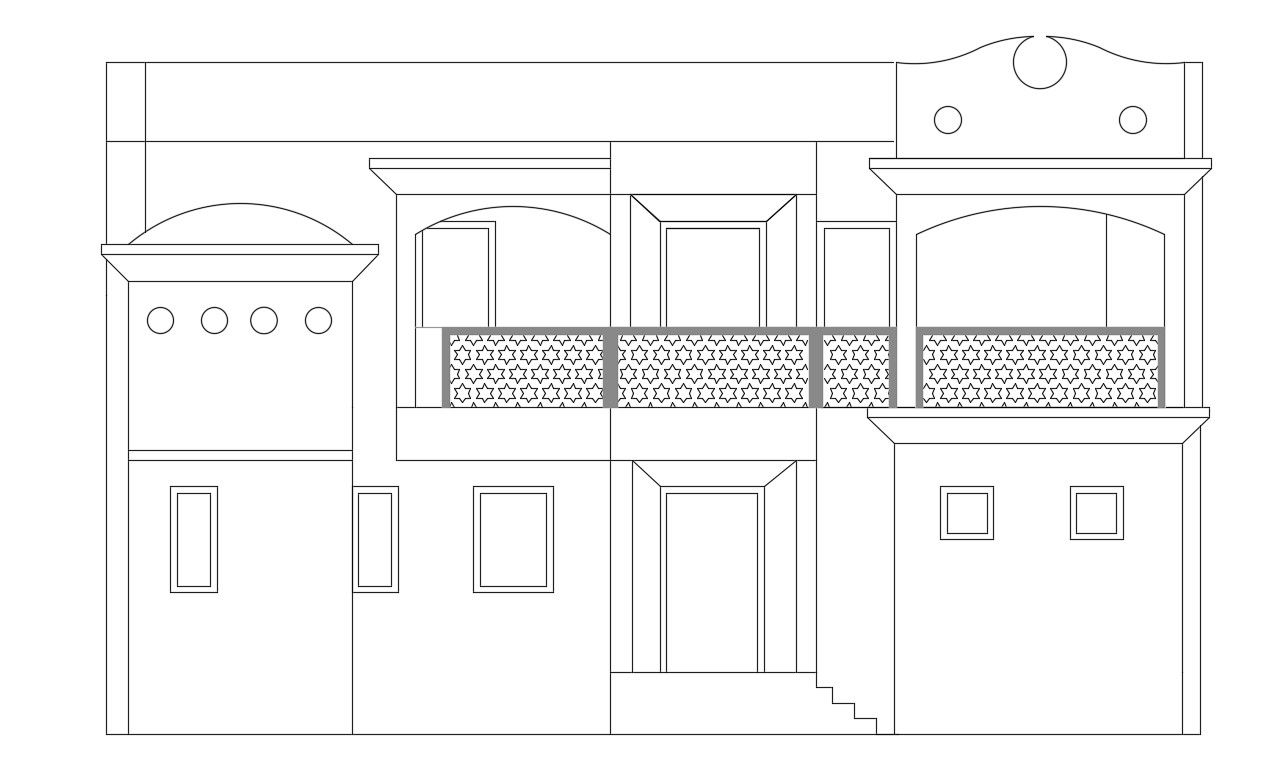Residence G+1 Bungalow Elevation Design Layout AutoCAD Drawing Download
Description
2d CAD drawing details of residence bungalow front elevation design that shows bungalow floor level details download AutoCAD file for free.

Uploaded by:
akansha
ghatge
