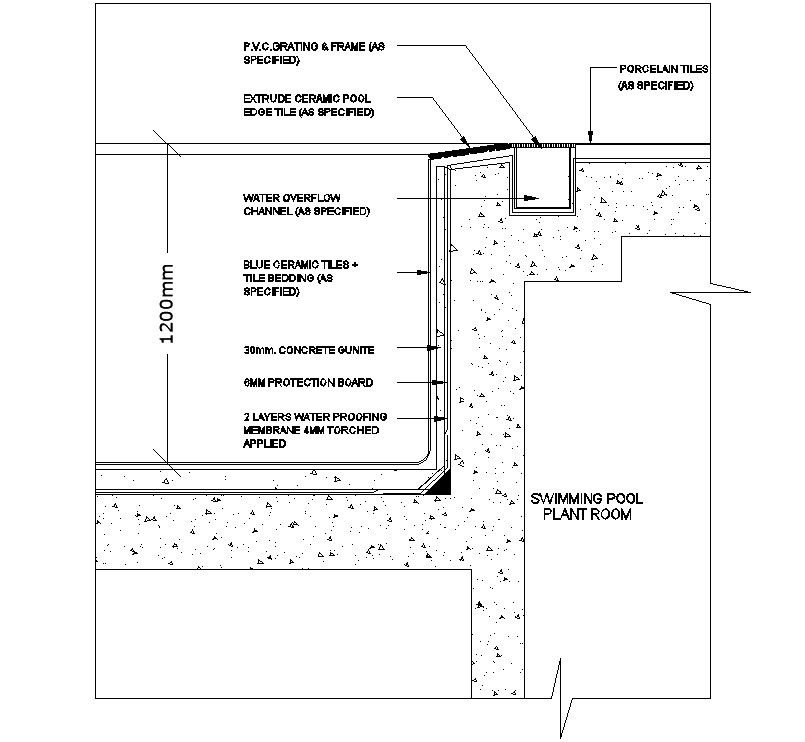Swimming Pool Plan Design AutoCAD File
Description
Swimming Pool layout plan design construction drawing which shows the detail of AutoCAD file. the extrude ceramic pool edge tile (as specified), water overflow channel, blue ceramic tiles + tile bedding, 30mm concrete gunite, 6mm protection board, and 2 layers water proofing membrane 4mm torched applied. download swimming pool construction plant DWG file.
Uploaded by:
