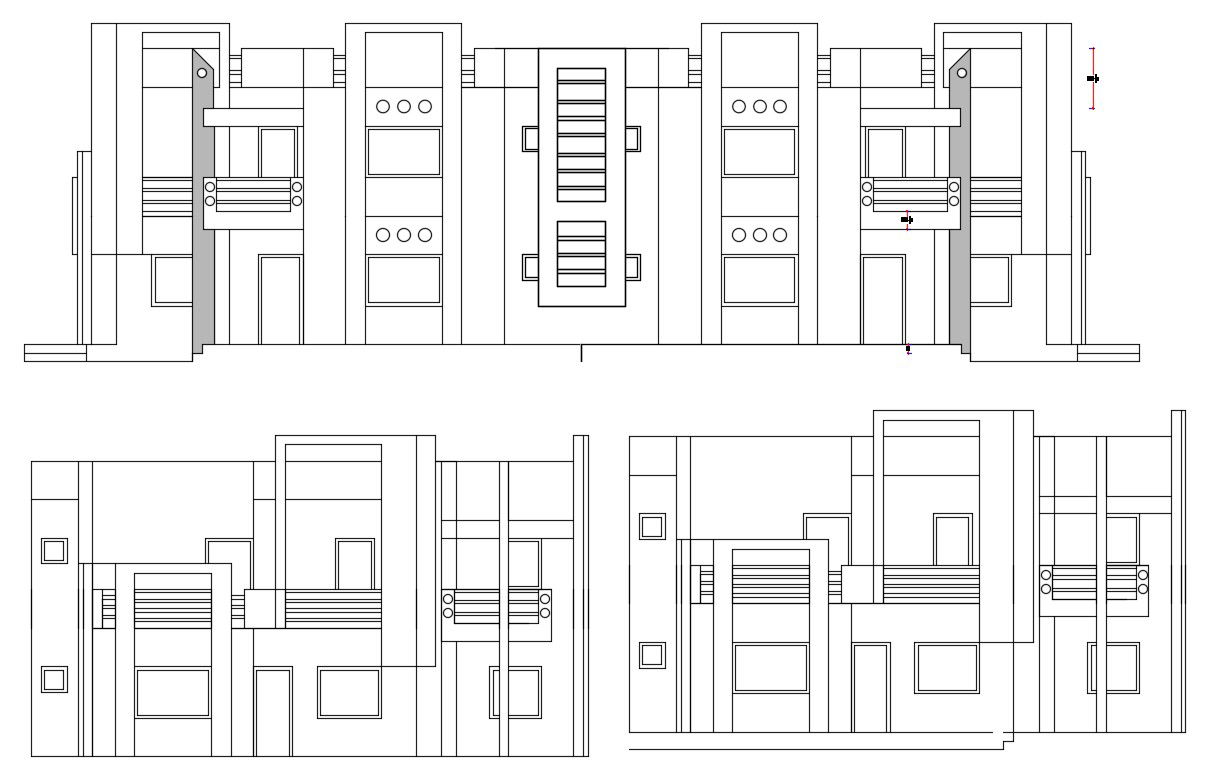Free Download G+1 Residence Bungalow Facade Design Layout Architecture CAD Drawing
Description
2d CAD drawing details of residential G+1 bungalow all sides of elevation design that shows bungalow front elevation, side elevation and rear elevation design download AutoCAD file for free.

Uploaded by:
akansha
ghatge
